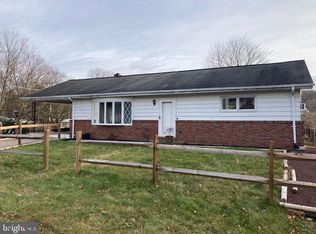Sold for $225,000 on 09/25/23
$225,000
555 S Seltzer Rd, Seltzer, PA 17974
3beds
1,416sqft
Single Family Residence
Built in 1970
0.26 Acres Lot
$257,600 Zestimate®
$159/sqft
$1,721 Estimated rent
Home value
$257,600
$242,000 - $273,000
$1,721/mo
Zestimate® history
Loading...
Owner options
Explore your selling options
What's special
**Highest and best offers due by Tuesday 9/5/23 at 5pm**. Welcome to 555 Seltzer Road. The well maintained ranch home has so much to offer! A slate tile entry greets you and opens to the sunken living room is bright and cheery with the large bay window. The dining room lead to the eat in kitchen or opens to the large covered patio. The kitchen offer plenty of cabinet and counter space for all your food prep needs. The main levels has 3 bedrooms, one of which is ensuite with a half bath. The full bath has a separate vanity area and private toilet and shower area. In the lower level you will find a rec room complete with 8 seat wet bar. A half bath and laundry area are also found on this level. An abundance of storage is also found in the basement. A one car attached garage along with plenty of driveway parking is an extra bonus. Great yard with storage shed. Don't wait. This property is a must see.
Zillow last checked: 8 hours ago
Listing updated: April 19, 2024 at 04:01pm
Listed by:
Tara Furer-Romig 570-617-8820,
BHHS Homesale Realty - Schuylkill Haven,
Listing Team: The Tara Romig Team
Bought with:
Cheryl Kelly, RS271234
RE/MAX Five Star Realty
Source: Bright MLS,MLS#: PASK2011716
Facts & features
Interior
Bedrooms & bathrooms
- Bedrooms: 3
- Bathrooms: 3
- Full bathrooms: 1
- 1/2 bathrooms: 2
- Main level bathrooms: 2
- Main level bedrooms: 3
Basement
- Area: 0
Heating
- Hot Water, Oil
Cooling
- Ceiling Fan(s), Electric
Appliances
- Included: Water Heater
Features
- Basement: Partial
- Has fireplace: No
Interior area
- Total structure area: 1,416
- Total interior livable area: 1,416 sqft
- Finished area above ground: 1,416
- Finished area below ground: 0
Property
Parking
- Total spaces: 4
- Parking features: Garage Faces Rear, Garage Door Opener, Attached, Driveway
- Attached garage spaces: 1
- Uncovered spaces: 3
Accessibility
- Accessibility features: None
Features
- Levels: One
- Stories: 1
- Pool features: None
Lot
- Size: 0.26 Acres
- Dimensions: 85.00 x 134.00
Details
- Additional structures: Above Grade, Below Grade
- Parcel number: 20090036.002
- Zoning: RES
- Special conditions: Standard
Construction
Type & style
- Home type: SingleFamily
- Architectural style: Ranch/Rambler
- Property subtype: Single Family Residence
Materials
- Brick
- Foundation: Permanent
Condition
- New construction: No
- Year built: 1970
Utilities & green energy
- Sewer: On Site Septic
- Water: Public
Community & neighborhood
Location
- Region: Seltzer
- Subdivision: Seltzer
- Municipality: NORWEGIAN TWP
Other
Other facts
- Listing agreement: Exclusive Right To Sell
- Ownership: Fee Simple
Price history
| Date | Event | Price |
|---|---|---|
| 9/25/2023 | Sold | $225,000+18.5%$159/sqft |
Source: | ||
| 9/6/2023 | Pending sale | $189,900$134/sqft |
Source: | ||
| 9/1/2023 | Listed for sale | $189,900$134/sqft |
Source: | ||
Public tax history
Tax history is unavailable.
Neighborhood: 17974
Nearby schools
GreatSchools rating
- 5/10Clarke El CenterGrades: K-4Distance: 1.1 mi
- 7/10Lengel Middle SchoolGrades: 5-8Distance: 1.4 mi
- 4/10Pottsville Area High SchoolGrades: 9-12Distance: 1.4 mi
Schools provided by the listing agent
- District: Pottsville Area
Source: Bright MLS. This data may not be complete. We recommend contacting the local school district to confirm school assignments for this home.

Get pre-qualified for a loan
At Zillow Home Loans, we can pre-qualify you in as little as 5 minutes with no impact to your credit score.An equal housing lender. NMLS #10287.
