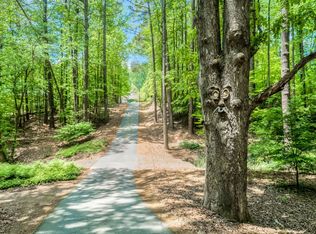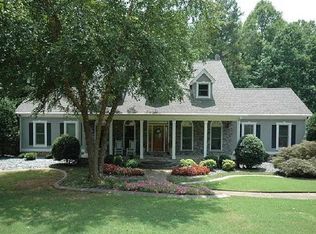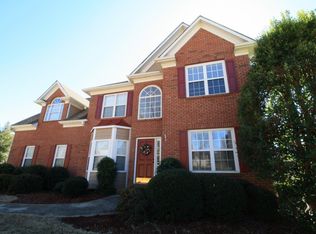Closed
$1,200,000
555 Split Ridge Dr, Canton, GA 30115
5beds
6,610sqft
Single Family Residence
Built in 1997
4.13 Acres Lot
$1,236,500 Zestimate®
$182/sqft
$5,785 Estimated rent
Home value
$1,236,500
$1.16M - $1.32M
$5,785/mo
Zestimate® history
Loading...
Owner options
Explore your selling options
What's special
Tranquility meets Convenience in Canton! Escape to your own Private Retreat nestled on over 4 Acres of serene landscape! This stunning home boasts an Outdoor Oasis with Trails and a Creek that will take your breath away, all while being just Minutes away from Shopping, Dining, and Entertainment options. Step onto the Covered, Rocking Chair Front Porch and be welcomed into the Foyer Entrance where beautiful Hardwood Floors lead you into the Fireside Family Room, complete with Built-In Shelving and seamless access to the Rear Deck, perfect for enjoying the picturesque views. Adjacent to the Family Room is the inviting Dining Room, showcasing a Shiplap Accent Wall, setting the stage for intimate gatherings. The Chef's Dream Kitchen awaits, boasting Stainless Steel Appliances, a Marble Backsplash, Soapstone Countertops, and a generously sized Central Island with a Breakfast Bar, ideal for culinary creations and casual dining alike. A luxurious Main Level Owner's Suite beckons with a Tray Ceiling, Balcony Access, Custom Walk-In Closet, and a Spa-Style Ensuite with Dual Vanities, a Clawfoot Soaking Tub, and a Separate Tiled Shower. Completing the main level is a spacious Bedroom and Full Bathroom with a Tiled Shower providing the perfect guest suite or bedroom retreat. Upstairs, Two Additional Bedrooms enjoy a Full Bathroom. A Bonus Loft Space offers versatility as a Home Office, Playroom, or Additional Guest Suite. Venture downstairs to the Terrace Level Basement, where a Second Kitchen, Dining Area, Family Room, Bedroom, and Full Bathroom await, creating the perfect In-Law Suite or Guest Accommodations. Additional space in the basement provides endless opportunities for a Home Gym, Office, or Media Space. Step outside to discover the Ultimate Outdoor Retreat, featuring an Inground Pool and Hot Tub overlooking the scenic surroundings just outside the Fully Fenced Backyard. Beyond the Fenced portion of the yard you'll find trails, creeks, and stunning views in the Four Acres of Land! Whether you're lounging poolside or enjoying Al Fresco Dinners on the Covered Patio, this outdoor oasis offers endless possibilities for relaxation and entertainment. A Two-Car Garage completes this exceptional property, offering both convenience and storage. Enjoy the best of both worlds with the Peace and Privacy of country living, paired with Easy Access to nearby Amenities and Highways!
Zillow last checked: 8 hours ago
Listing updated: September 27, 2024 at 09:53am
Listed by:
Justin Landis 404-860-1816,
Bolst, Inc.,
Ashton Ernst 770-298-1013,
Bolst, Inc.
Bought with:
Kim Mears, 272427
Keller Williams Realty North Atlanta
Source: GAMLS,MLS#: 10295933
Facts & features
Interior
Bedrooms & bathrooms
- Bedrooms: 5
- Bathrooms: 4
- Full bathrooms: 4
- Main level bathrooms: 2
- Main level bedrooms: 2
Dining room
- Features: Separate Room
Kitchen
- Features: Breakfast Bar, Kitchen Island, Solid Surface Counters
Heating
- Forced Air, Natural Gas
Cooling
- Ceiling Fan(s), Central Air, Electric
Appliances
- Included: Dishwasher, Disposal, Ice Maker, Microwave, Other, Oven/Range (Combo), Refrigerator, Stainless Steel Appliance(s)
- Laundry: Other
Features
- Bookcases, Double Vanity, High Ceilings, Master On Main Level, Separate Shower, Soaking Tub, Tile Bath, Walk-In Closet(s)
- Flooring: Carpet, Hardwood
- Basement: Bath Finished,Daylight,Exterior Entry,Finished,Full,Interior Entry
- Number of fireplaces: 1
- Fireplace features: Family Room
- Common walls with other units/homes: No Common Walls
Interior area
- Total structure area: 6,610
- Total interior livable area: 6,610 sqft
- Finished area above ground: 6,610
- Finished area below ground: 0
Property
Parking
- Total spaces: 2
- Parking features: Attached, Garage, Garage Door Opener, Kitchen Level, Off Street, Side/Rear Entrance
- Has attached garage: Yes
Features
- Levels: Two
- Stories: 2
- Patio & porch: Patio, Porch
- Exterior features: Balcony
- Has private pool: Yes
- Pool features: Heated, Pool/Spa Combo, In Ground, Salt Water
- Fencing: Back Yard,Fenced,Wood
- Body of water: None
Lot
- Size: 4.13 Acres
- Features: Level, Private
Details
- Parcel number: 15N25 161 B
Construction
Type & style
- Home type: SingleFamily
- Architectural style: Traditional
- Property subtype: Single Family Residence
Materials
- Other
- Foundation: Pillar/Post/Pier
- Roof: Composition
Condition
- Resale
- New construction: No
- Year built: 1997
Utilities & green energy
- Sewer: Septic Tank
- Water: Private
- Utilities for property: High Speed Internet
Green energy
- Energy efficient items: Thermostat
Community & neighborhood
Security
- Security features: Carbon Monoxide Detector(s), Security System, Smoke Detector(s)
Community
- Community features: Park, Street Lights, Walk To Schools, Near Shopping
Location
- Region: Canton
- Subdivision: None
HOA & financial
HOA
- Has HOA: No
- Services included: None
Other
Other facts
- Listing agreement: Exclusive Right To Sell
Price history
| Date | Event | Price |
|---|---|---|
| 6/14/2024 | Sold | $1,200,000-4%$182/sqft |
Source: | ||
| 5/15/2024 | Contingent | $1,250,000$189/sqft |
Source: | ||
| 5/9/2024 | Listed for sale | $1,250,000-3.8%$189/sqft |
Source: | ||
| 5/9/2024 | Listing removed | $1,299,900$197/sqft |
Source: | ||
| 4/4/2024 | Pending sale | $1,299,900$197/sqft |
Source: | ||
Public tax history
| Year | Property taxes | Tax assessment |
|---|---|---|
| 2025 | $11,279 +26.9% | $457,320 +22.2% |
| 2024 | $8,887 +6.3% | $374,320 +6.5% |
| 2023 | $8,357 +33.1% | $351,360 +38.5% |
Find assessor info on the county website
Neighborhood: 30115
Nearby schools
GreatSchools rating
- 8/10Avery Elementary SchoolGrades: PK-5Distance: 2.7 mi
- 7/10Creekland Middle SchoolGrades: 6-8Distance: 6.4 mi
- 9/10Creekview High SchoolGrades: 9-12Distance: 6.2 mi
Schools provided by the listing agent
- Elementary: Avery
- Middle: Creekland
- High: Creekview
Source: GAMLS. This data may not be complete. We recommend contacting the local school district to confirm school assignments for this home.
Get a cash offer in 3 minutes
Find out how much your home could sell for in as little as 3 minutes with a no-obligation cash offer.
Estimated market value$1,236,500
Get a cash offer in 3 minutes
Find out how much your home could sell for in as little as 3 minutes with a no-obligation cash offer.
Estimated market value
$1,236,500


