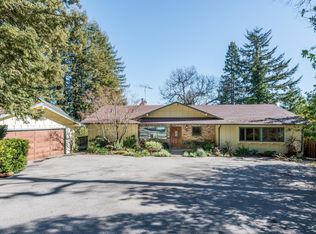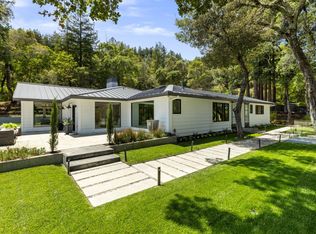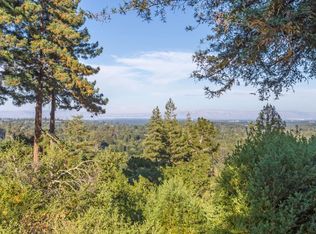Sold for $2,755,000
$2,755,000
555 Summit Springs Rd, Woodside, CA 94062
4beds
1,841sqft
Single Family Residence, Residential
Built in 1968
1.96 Acres Lot
$3,118,900 Zestimate®
$1,496/sqft
$7,042 Estimated rent
Home value
$3,118,900
$2.74M - $3.62M
$7,042/mo
Zestimate® history
Loading...
Owner options
Explore your selling options
What's special
Majestic home set on 1.96 acre lot boasting with mature redwood trees, beautiful lush grounds with stunning views! Quaint entry porch & front door invites you into the spacious living room with cozy brick fireplace. Separate dining area, chefs kitchen with gas range and breakfast bar. Updated baths, recessed lighting, gorgeous hardwood flooring, dual-paned windows, 2 side storage sheds, large walkin basement accsessible from back yard under deck. Perfectly located in Central Woodside; this home is minutes to town center for convenient shopping, dining and the acclaimed Woodside School. Easy access to hiking trails, biking and horse back riding. Expansive deck to entertain guest while enjoying breathtaking views.
Zillow last checked: 8 hours ago
Listing updated: August 20, 2024 at 08:26am
Listed by:
Diane Martin 01911969 650-400-3555,
Keller Williams Palo Alto 650-454-8500,
John W. King 00868208 650-483-2710,
Keller Williams Palo Alto
Bought with:
Denise Crosetti Schaul, 01358490
Denise Crosetti Schaul, Broker
Source: MLSListings Inc,MLS#: ML81962145
Facts & features
Interior
Bedrooms & bathrooms
- Bedrooms: 4
- Bathrooms: 2
- Full bathrooms: 2
Bedroom
- Features: GroundFloorBedroom, PrimaryBedroomonGroundFloor, BedroomonGroundFloor2plus
Bathroom
- Features: PrimaryStallShowers, ShoweroverTub1, StallShower, Tile, UpdatedBaths, FullonGroundFloor
Dining room
- Features: DiningAreainLivingRoom
Family room
- Features: SeparateFamilyRoom
Kitchen
- Features: Countertop_Formica
Heating
- Central Forced Air
Cooling
- None
Appliances
- Included: Dishwasher, Disposal, Microwave, Gas Oven/Range, Refrigerator, Washer/Dryer
- Laundry: Inside
Features
- Flooring: Carpet, Hardwood
- Number of fireplaces: 1
- Fireplace features: Living Room
Interior area
- Total structure area: 1,841
- Total interior livable area: 1,841 sqft
Property
Parking
- Parking features: No Garage
Features
- Stories: 1
- Patio & porch: Balcony/Patio, Deck
- Exterior features: Back Yard, Barbecue, Dog Run/Kennel, Fenced
- Pool features: None
- Fencing: Partial
- Has view: Yes
- View description: Bay, Forest/Woods
- Has water view: Yes
- Water view: Bay
Lot
- Size: 1.96 Acres
- Features: Hillside
Details
- Parcel number: 072083160
- Zoning: R1003A
- Special conditions: Standard
Construction
Type & style
- Home type: SingleFamily
- Property subtype: Single Family Residence, Residential
Materials
- Foundation: Combination, Concrete Perimeter and Slab
- Roof: AluminumOverTar
Condition
- New construction: No
- Year built: 1968
Community & neighborhood
Location
- Region: Woodside
Other
Other facts
- Listing agreement: ExclusiveAgency
Price history
| Date | Event | Price |
|---|---|---|
| 8/20/2024 | Sold | $2,755,000-4.8%$1,496/sqft |
Source: | ||
| 7/19/2024 | Pending sale | $2,895,000$1,573/sqft |
Source: | ||
| 6/13/2024 | Price change | $2,895,000-3.5%$1,573/sqft |
Source: | ||
| 4/19/2024 | Listed for sale | $3,000,000+400%$1,630/sqft |
Source: | ||
| 1/16/2020 | Listing removed | $6,500$4/sqft |
Source: Born Property Management Report a problem | ||
Public tax history
| Year | Property taxes | Tax assessment |
|---|---|---|
| 2025 | $30,899 +173% | $2,755,000 +178.8% |
| 2024 | $11,320 +3.5% | $988,042 +2% |
| 2023 | $10,932 +2.9% | $968,670 +2% |
Find assessor info on the county website
Neighborhood: 94062
Nearby schools
GreatSchools rating
- 8/10Woodside Elementary SchoolGrades: K-8Distance: 1.3 mi
- 8/10Woodside High SchoolGrades: 9-12Distance: 3 mi
Schools provided by the listing agent
- District: WoodsideElementary
Source: MLSListings Inc. This data may not be complete. We recommend contacting the local school district to confirm school assignments for this home.
Get a cash offer in 3 minutes
Find out how much your home could sell for in as little as 3 minutes with a no-obligation cash offer.
Estimated market value
$3,118,900


