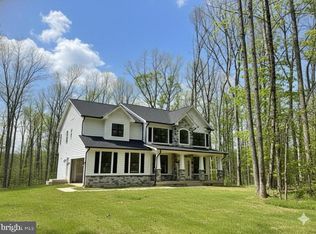Sold for $575,000
Zestimate®
$575,000
555 Tacketts Mill Rd, Stafford, VA 22556
4beds
2,796sqft
Single Family Residence
Built in 2001
2.39 Acres Lot
$575,000 Zestimate®
$206/sqft
$3,140 Estimated rent
Home value
$575,000
$535,000 - $621,000
$3,140/mo
Zestimate® history
Loading...
Owner options
Explore your selling options
What's special
This home is being sold "as-is" the seller is providing a home warranty through United Home Warranty Spacious Home on over 2 Acres with In-law suite in Stafford! Welcome home to this beautiful 4 bedroom, 3 bath home situated on over 2 acres with no HOA in Stafford (Mountain View H.S. District) Offering flexible living spaces, this home includes a ground level apartment- perfect for tenants, in-laws, or that college kid who says they've moved out but somehow keeps coming back. The main level is bright and welcoming, with an open-concept layout that's great for entertaining. The lower level has flex rooms ready for whatever you need and a rough-in for a full bath. Outside enjoy peaceful wooded surroundings with easy access to commuter routes, shopping and schools, you get the best of both worlds - privacy and convenience. Schedule your tour today before someone else falls in love with it first.
Zillow last checked: 8 hours ago
Listing updated: May 05, 2025 at 08:09pm
Listed by:
Lisa Berry 703-606-9771,
River Fox Realty, LLC
Bought with:
Jose Flores, 0225066630
Spring Hill Real Estate, LLC.
Source: Bright MLS,MLS#: VAST2035842
Facts & features
Interior
Bedrooms & bathrooms
- Bedrooms: 4
- Bathrooms: 3
- Full bathrooms: 3
- Main level bathrooms: 2
- Main level bedrooms: 3
Bonus room
- Level: Lower
Family room
- Level: Lower
Other
- Level: Lower
Heating
- Heat Pump, Electric
Cooling
- Heat Pump, Electric
Appliances
- Included: Microwave, Dishwasher, Dryer, Exhaust Fan, Oven/Range - Electric, Refrigerator, Washer, Electric Water Heater
- Laundry: In Basement
Features
- 2nd Kitchen, Attic, Breakfast Area, Ceiling Fan(s), Combination Kitchen/Dining, Family Room Off Kitchen, Eat-in Kitchen, Kitchen Island, Pantry
- Flooring: Carpet, Laminate, Hardwood, Vinyl, Ceramic Tile, Luxury Vinyl
- Basement: Walk-Out Access,Partial
- Number of fireplaces: 1
- Fireplace features: Mantel(s)
Interior area
- Total structure area: 2,796
- Total interior livable area: 2,796 sqft
- Finished area above ground: 1,900
- Finished area below ground: 896
Property
Parking
- Total spaces: 8
- Parking features: Garage Faces Side, Asphalt, Attached, Driveway
- Attached garage spaces: 2
- Uncovered spaces: 6
Accessibility
- Accessibility features: None
Features
- Levels: Split Foyer,Two
- Stories: 2
- Pool features: None
- Has view: Yes
- View description: Trees/Woods
Lot
- Size: 2.39 Acres
- Features: Rural
Details
- Additional structures: Above Grade, Below Grade
- Parcel number: 8 3A
- Zoning: A1
- Special conditions: Standard
Construction
Type & style
- Home type: SingleFamily
- Property subtype: Single Family Residence
Materials
- Vinyl Siding, Brick
- Foundation: Concrete Perimeter
- Roof: Architectural Shingle
Condition
- Average
- New construction: No
- Year built: 2001
- Major remodel year: 2007
Utilities & green energy
- Sewer: Septic Exists
- Water: Well
- Utilities for property: Cable
Community & neighborhood
Location
- Region: Stafford
- Subdivision: None Available
Other
Other facts
- Listing agreement: Exclusive Right To Sell
- Listing terms: Cash,Conventional,FHA,VA Loan
- Ownership: Fee Simple
Price history
| Date | Event | Price |
|---|---|---|
| 4/21/2025 | Sold | $575,000+0%$206/sqft |
Source: | ||
| 3/28/2025 | Pending sale | $574,900$206/sqft |
Source: | ||
| 3/27/2025 | Listed for sale | $574,900$206/sqft |
Source: | ||
| 3/17/2025 | Pending sale | $574,900$206/sqft |
Source: | ||
| 3/15/2025 | Listed for sale | $574,900+64.3%$206/sqft |
Source: | ||
Public tax history
| Year | Property taxes | Tax assessment |
|---|---|---|
| 2025 | $3,580 +3.4% | $387,600 |
| 2024 | $3,464 +7.7% | $387,600 +8.2% |
| 2023 | $3,216 +5.6% | $358,300 |
Find assessor info on the county website
Neighborhood: 22556
Nearby schools
GreatSchools rating
- 7/10Margaret Brent Elementary SchoolGrades: K-5Distance: 5.3 mi
- 5/10Andrew G. Wright Middle SchoolGrades: 6-8Distance: 5.3 mi
- 7/10Mountain View High SchoolGrades: 9-12Distance: 5.2 mi
Schools provided by the listing agent
- Elementary: Margaret Brent
- Middle: A. G. Wright
- High: Mountain View
- District: Stafford County Public Schools
Source: Bright MLS. This data may not be complete. We recommend contacting the local school district to confirm school assignments for this home.

Get pre-qualified for a loan
At Zillow Home Loans, we can pre-qualify you in as little as 5 minutes with no impact to your credit score.An equal housing lender. NMLS #10287.
