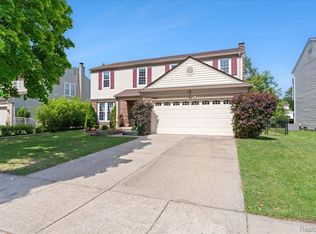Sold for $370,000
$370,000
555 Worthington Rd, Canton, MI 48188
3beds
1,630sqft
Single Family Residence
Built in 1979
9,583.2 Square Feet Lot
$371,000 Zestimate®
$227/sqft
$2,241 Estimated rent
Home value
$371,000
$334,000 - $412,000
$2,241/mo
Zestimate® history
Loading...
Owner options
Explore your selling options
What's special
Welcome to this beautifully updated Colonial home in Canton. The large living room flows nicely into the kitchen where you will find stainless steel appliances, granite countertops, and white cabinetry. The breakfast nook gives you plenty of space to dine with your family. Vinyl flooring on parts of the main level. Large family room that has a natural fireplace, recessed lighting, and a doorwall to the backyard. Elegant wainscoting throughout the space, adding to the home's charm. Upstairs, the spacious primary bedroom features a walk-in-closet as well as a full bathroom attached to it for added convenience. Step outside to the large, fenced-in backyard, providing a place for outdoor activities, relaxation, or entertaining friends and family. This home is move-in ready, clean, and tastefully updated. Come see everything this home has to offer!
Zillow last checked: 8 hours ago
Listing updated: September 04, 2025 at 05:08am
Listed by:
Daniel A Naurato 734-564-8397,
@properties Christie's Int'l RE Northville
Bought with:
Ali H Makled, 6501260583
RE/MAX Leading Edge
Source: Realcomp II,MLS#: 20251007753
Facts & features
Interior
Bedrooms & bathrooms
- Bedrooms: 3
- Bathrooms: 2
- Full bathrooms: 1
- 1/2 bathrooms: 1
Heating
- Forced Air, Natural Gas
Cooling
- Central Air
Appliances
- Included: Dishwasher, Disposal, Dryer, Free Standing Electric Range, Free Standing Refrigerator, Microwave, Stainless Steel Appliances, Washer
Features
- High Speed Internet, Programmable Thermostat
- Basement: Full,Unfinished
- Has fireplace: Yes
- Fireplace features: Family Room, Wood Burning
Interior area
- Total interior livable area: 1,630 sqft
- Finished area above ground: 1,630
Property
Parking
- Total spaces: 2
- Parking features: Two Car Garage, Attached
- Attached garage spaces: 2
Features
- Levels: Two
- Stories: 2
- Entry location: GroundLevel
- Patio & porch: Covered, Patio, Porch
- Exterior features: Lighting
- Pool features: None
- Fencing: Back Yard,Fenced
Lot
- Size: 9,583 sqft
- Dimensions: 60 x 160
Details
- Parcel number: 71093030012000
- Special conditions: Short Sale No,Standard
Construction
Type & style
- Home type: SingleFamily
- Architectural style: Colonial
- Property subtype: Single Family Residence
Materials
- Brick, Vinyl Siding
- Foundation: Basement, Poured, Sump Pump
- Roof: Asphalt
Condition
- New construction: No
- Year built: 1979
Utilities & green energy
- Sewer: Public Sewer
- Water: Public
Community & neighborhood
Location
- Region: Canton
- Subdivision: BROOKSIDE VILLAGE WEST SUB
HOA & financial
HOA
- Has HOA: Yes
- HOA fee: $95 annually
- Association phone: 734-448-1312
Other
Other facts
- Listing agreement: Exclusive Right To Sell
- Listing terms: Cash,Conventional,FHA,Va Loan
Price history
| Date | Event | Price |
|---|---|---|
| 7/10/2025 | Sold | $370,000+1.4%$227/sqft |
Source: | ||
| 6/22/2025 | Pending sale | $365,000$224/sqft |
Source: | ||
| 6/20/2025 | Listed for sale | $365,000+73.9%$224/sqft |
Source: | ||
| 6/29/2016 | Sold | $209,900$129/sqft |
Source: Public Record Report a problem | ||
| 4/13/2016 | Sold | $209,900$129/sqft |
Source: Agent Provided Report a problem | ||
Public tax history
| Year | Property taxes | Tax assessment |
|---|---|---|
| 2025 | -- | $144,200 +10.7% |
| 2024 | -- | $130,300 +8.5% |
| 2023 | -- | $120,100 +2.1% |
Find assessor info on the county website
Neighborhood: 48188
Nearby schools
GreatSchools rating
- 3/10Field Elementary SchoolGrades: PK-5Distance: 0.7 mi
- 7/10Liberty Middle SchoolGrades: K-8Distance: 2.9 mi
- 9/10Canton High SchoolGrades: 6-12Distance: 4 mi
Get a cash offer in 3 minutes
Find out how much your home could sell for in as little as 3 minutes with a no-obligation cash offer.
Estimated market value$371,000
Get a cash offer in 3 minutes
Find out how much your home could sell for in as little as 3 minutes with a no-obligation cash offer.
Estimated market value
$371,000
