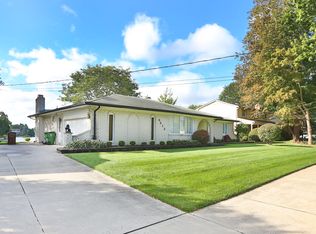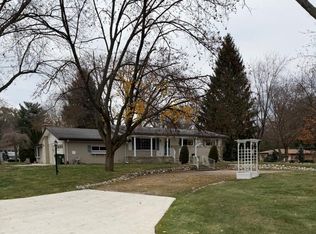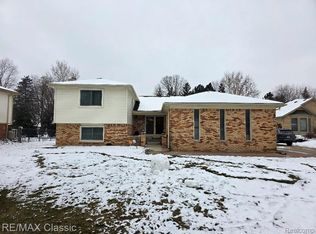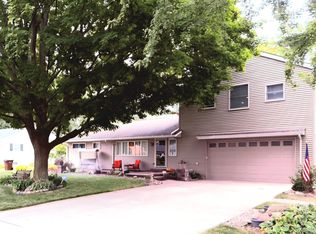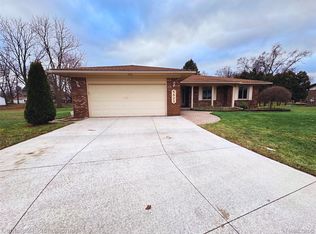Welcome to Lakeside Living!
Move in Ready!!! Freshly Painted interior!!! New Carpet in the basement!!! New Roof!!! 2019 furnace and hot water!!! Newer Windows!!! This charming 4-bedroom, 2.5-bath Colonial is privately set back from the street and nestled along a serene, non-motorized lake—perfect for peaceful kayaking, paddle boarding, or simply soaking in the lake view. A brand-new roof, newer furnace and many newer windows offer peace of mind, while the oversized 2-car garage and spacious driveway provide plenty of room for vehicles and guests.
Enjoy seamless indoor-outdoor living with a walkout basement that leads directly to the backyard and lakefront, plus a beautiful deck ideal for summer barbecues and tranquil evenings overlooking the water. The fourth bedroom is currently configured as a walk-in closet for the primary suite but can easily be converted back to a bedroom.
With new developments nearby and rising property values, this home is not only a relaxing retreat but a smart investment!!!
For sale
Price cut: $1K (1/5)
$488,000
5550-25 Mile Rd, Utica, MI 48316
4beds
3,535sqft
Est.:
Single Family Residence
Built in 1973
0.3 Acres Lot
$486,100 Zestimate®
$138/sqft
$33/mo HOA
What's special
Freshly painted interiorNew roofNewer windowsSpacious driveway
- 234 days |
- 2,543 |
- 80 |
Zillow last checked: 8 hours ago
Listing updated: January 17, 2026 at 07:07am
Listed by:
Michael J Furneaux 248-396-8414,
Coldwell Banker Professionals-GPF 313-886-4200
Source: Realcomp II,MLS#: 20251002768
Tour with a local agent
Facts & features
Interior
Bedrooms & bathrooms
- Bedrooms: 4
- Bathrooms: 3
- Full bathrooms: 2
- 1/2 bathrooms: 1
Primary bedroom
- Level: Second
- Area: 256
- Dimensions: 16 X 16
Bedroom
- Level: Second
- Area: 132
- Dimensions: 12 X 11
Bedroom
- Level: Second
- Area: 132
- Dimensions: 12 X 11
Bedroom
- Level: Second
- Area: 132
- Dimensions: 12 X 11
Primary bathroom
- Level: Second
- Area: 63
- Dimensions: 9 X 7
Other
- Level: Second
- Area: 63
- Dimensions: 9 X 7
Other
- Level: Entry
- Area: 25
- Dimensions: 5 X 5
Dining room
- Level: Entry
- Area: 143
- Dimensions: 13 X 11
Family room
- Level: Entry
- Area: 416
- Dimensions: 32 X 13
Kitchen
- Level: Entry
- Area: 144
- Dimensions: 12 X 12
Laundry
- Level: Entry
- Area: 84
- Dimensions: 12 X 7
Living room
- Level: Entry
- Area: 224
- Dimensions: 16 X 14
Heating
- Forced Air, Natural Gas
Cooling
- Central Air
Appliances
- Included: Dishwasher, Disposal, Dryer, Exhaust Fan, Free Standing Refrigerator, Gas Cooktop, Microwave, Washer
- Laundry: Laundry Room
Features
- Basement: Finished,Walk Out Access
- Has fireplace: Yes
- Fireplace features: Family Room, Gas
Interior area
- Total interior livable area: 3,535 sqft
- Finished area above ground: 2,735
- Finished area below ground: 800
Video & virtual tour
Property
Parking
- Parking features: Two Car Garage, Attached
- Has attached garage: Yes
Features
- Levels: Two
- Stories: 2
- Entry location: GroundLevel
- Patio & porch: Covered, Deck, Porch
- Exterior features: Gutter Guard System
- Pool features: None
- On waterfront: Yes
- Waterfront features: Lake Front, No Motor Lake
- Body of water: Gemini
Lot
- Size: 0.3 Acres
- Dimensions: 30 x 32.84 x 108.92
- Features: Corner Lot, Irregular Lot
Details
- Parcel number: 0708226030
- Special conditions: Short Sale No,Standard
Construction
Type & style
- Home type: SingleFamily
- Architectural style: Colonial
- Property subtype: Single Family Residence
Materials
- Brick, Vinyl Siding
- Foundation: Basement, Block
- Roof: Asphalt
Condition
- New construction: No
- Year built: 1973
Utilities & green energy
- Sewer: Sewer At Street
- Water: Waterat Street
Community & HOA
Community
- Subdivision: TWILIGHT SUB
HOA
- Has HOA: Yes
- HOA fee: $400 annually
- HOA phone: 586-871-5182
Location
- Region: Utica
Financial & listing details
- Price per square foot: $138/sqft
- Tax assessed value: $200,700
- Annual tax amount: $4,190
- Date on market: 5/30/2025
- Cumulative days on market: 235 days
- Listing agreement: Exclusive Right To Sell
- Listing terms: Cash,Conventional,FHA,Va Loan
Estimated market value
$486,100
$462,000 - $510,000
$3,168/mo
Price history
Price history
| Date | Event | Price |
|---|---|---|
| 1/5/2026 | Price change | $488,000-0.2%$138/sqft |
Source: | ||
| 9/24/2025 | Price change | $489,000-2%$138/sqft |
Source: | ||
| 5/30/2025 | Listed for sale | $499,000$141/sqft |
Source: | ||
Public tax history
Public tax history
Tax history is unavailable.BuyAbility℠ payment
Est. payment
$3,111/mo
Principal & interest
$2370
Property taxes
$537
Other costs
$204
Climate risks
Neighborhood: 48316
Nearby schools
GreatSchools rating
- 7/10Morgan Elementary SchoolGrades: PK-6Distance: 0.6 mi
- 6/10Malow Junior High SchoolGrades: 7-9Distance: 0.5 mi
- 9/10Eisenhower High SchoolGrades: 10-12Distance: 0.5 mi
- Loading
- Loading
