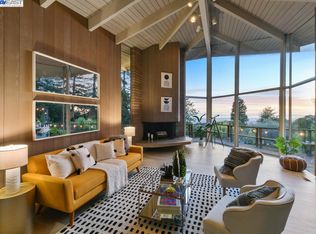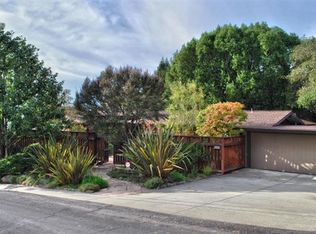Sold for $2,800,000
$2,800,000
5550 Fernhoff Rd, Oakland, CA 94619
5beds
4,396sqft
Residential, Single Family Residence
Built in 1959
1.05 Acres Lot
$2,785,100 Zestimate®
$637/sqft
$7,112 Estimated rent
Home value
$2,785,100
Estimated sales range
Not available
$7,112/mo
Zestimate® history
Loading...
Owner options
Explore your selling options
What's special
Enjoy incredible architecture, breathtaking SF Bay views, generous proportions and expansive outdoor spaces in this contemporary 5+BD/4BA estate in coveted Skyline Estates. Enjoy rolling, level lawns and your own mini “regional park” on over an acre of lush gardens and beautiful woodlands in this secluded and gated 4396 SQFT home. The home’s fabulous layout includes multiple great rooms with three fireplaces, built-in bookshelves, vaulted ceilings, brilliant Bay views, and glass doors to large patios and verdant lawns. Along with the premium chef’s kitchen, the living and dining areas provide exceptional entertaining and seamless indoor/outdoor living. Multiple bedrooms boast ensuite baths, including a luxurious primary and a tucked away guest suite. Three of the bedrooms border a big flexible area ready as a den or playroom, while others can be utilized as spacious private offices. The amazing outdoor space is large enough to hike your own property, while intimate enough to relax in the hot tub with your birds-eye-view of the Bay. Find storage galore throughout, plus a rare 4-car garage (3 bays with lift) and drive-through access to the backyard. 5550 Fernhoff Road: a luxurious sanctuary awaits.
Zillow last checked: 8 hours ago
Listing updated: June 20, 2025 at 05:25pm
Listed by:
David Gunderman DRE #01313613 510-205-4369,
Kw Advisors East Bay,
Andrew Raskopf DRE #01394348 510-205-3575,
Kw Advisors East Bay
Bought with:
Graeme Parrinello, DRE #02131035
Kw Advisors East Bay
Source: Bay East AOR,MLS#: 41093007
Facts & features
Interior
Bedrooms & bathrooms
- Bedrooms: 5
- Bathrooms: 4
- Full bathrooms: 4
Bathroom
- Features: Shower Over Tub, Split Bath, Stall Shower, Dual Flush Toilet, Stone, Window, Tile, Tub, Updated Baths, Other, Multiple Shower Heads, Sitting Area
Kitchen
- Features: Breakfast Bar, Stone Counters, Dishwasher, Double Oven, Eat-in Kitchen, Disposal, Gas Range/Cooktop, Microwave, Oven Built-in, Pantry, Range/Oven Built-in, Refrigerator, Updated Kitchen, Other
Heating
- Zoned
Cooling
- None
Appliances
- Included: Dishwasher, Double Oven, Gas Range, Microwave, Oven, Range, Refrigerator, Dryer, Washer, Gas Water Heater
- Laundry: Laundry Room, Other, Cabinets, Inside, Sink, Space For Frzr/Refr, Common Area
Features
- Au Pair, Formal Dining Room, Storage, Breakfast Bar, Pantry, Updated Kitchen
- Flooring: Hardwood, Laminate, Tile, Vinyl, Carpet
- Windows: Skylight(s)
- Number of fireplaces: 3
- Fireplace features: Dining Room, Living Room
Interior area
- Total structure area: 4,396
- Total interior livable area: 4,396 sqft
Property
Parking
- Total spaces: 6
- Parking features: Attached, Drive Through, Direct Access, Off Street, Side Yard Access, Garage Faces Front, Mechanical Lift, Private
- Garage spaces: 4
Features
- Levels: One
- Stories: 1
- Entry location: No Steps to Entry
- Patio & porch: Patio
- Exterior features: Garden, Garden/Play, Storage, Other, Entry Gate, Private Entrance
- Pool features: In Ground
- Has spa: Yes
- Spa features: Heated
- Fencing: Security
- Has view: Yes
- View description: Bay, Bridge(s), City Lights, Hills, Panoramic, Ridge, City, Water, Trees/Woods, Other
- Has water view: Yes
- Water view: Bay,Water
Lot
- Size: 1.05 Acres
- Features: Sloped Down, Premium Lot, Rectangular Lot, Back Yard, Front Yard, Landscaped, Side Yard, Landscape Back, Landscape Front, Yard Space
Details
- Additional structures: Shed(s)
- Parcel number: 37A31432
- Special conditions: Standard
Construction
Type & style
- Home type: SingleFamily
- Architectural style: Contemporary
- Property subtype: Residential, Single Family Residence
Materials
- Stucco
- Roof: Composition
Condition
- Existing
- New construction: No
- Year built: 1959
Utilities & green energy
- Electric: Photovoltaics Seller Owned
- Sewer: Public Sewer
- Water: Public
Green energy
- Energy generation: Solar
Community & neighborhood
Security
- Security features: Carbon Monoxide Detector(s), Security Gate, Smoke Detector(s)
Location
- Region: Oakland
- Subdivision: Skyline Estates
Other
Other facts
- Listing agreement: Excl Right
- Price range: $2.8M - $2.8M
- Listing terms: Cash,Conventional
Price history
| Date | Event | Price |
|---|---|---|
| 6/20/2025 | Sold | $2,800,000-6.5%$637/sqft |
Source: | ||
| 5/17/2025 | Pending sale | $2,995,000$681/sqft |
Source: | ||
| 4/11/2025 | Listed for sale | $2,995,000+677.9%$681/sqft |
Source: | ||
| 9/23/1994 | Sold | $385,000+105.3%$88/sqft |
Source: Public Record Report a problem | ||
| 3/28/1994 | Sold | $187,500$43/sqft |
Source: Public Record Report a problem | ||
Public tax history
| Year | Property taxes | Tax assessment |
|---|---|---|
| 2025 | -- | $1,165,293 +2% |
| 2024 | $16,547 -5.1% | $1,142,448 +2% |
| 2023 | $17,429 +2.4% | $1,120,053 +2% |
Find assessor info on the county website
Neighborhood: Skyline/Hillcrest Estates
Nearby schools
GreatSchools rating
- 5/10Carl B. Munck Elementary SchoolGrades: K-5Distance: 0.4 mi
- 6/10Montera Middle SchoolGrades: 6-8Distance: 2.5 mi
- 6/10Skyline High SchoolGrades: 9-12Distance: 0.3 mi
Get a cash offer in 3 minutes
Find out how much your home could sell for in as little as 3 minutes with a no-obligation cash offer.
Estimated market value$2,785,100
Get a cash offer in 3 minutes
Find out how much your home could sell for in as little as 3 minutes with a no-obligation cash offer.
Estimated market value
$2,785,100

