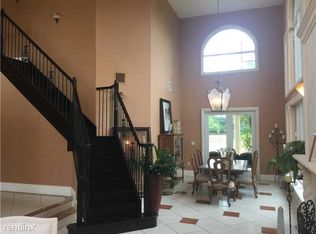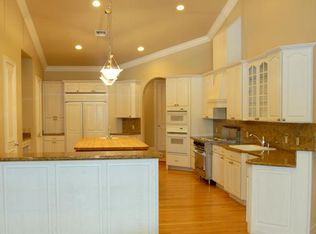Sunshine Ranches storybook estate is set across 7.2 manicured acres. The spectacular 16,000SF+, 9BR/11fullBA/4halfBA compound represents classic style in every way with sprawling, long winding entrance, gardens, scenic ponds and more. The warm welcome doesn't disappoint with natural light abound, stained glass windows, grand ballroom, two-story gentleman's bar, movie theater, 2-lane bowling alley, dance studio ... the list goes on an on. Outside, take a casual stroll, enjoying everything in the privacy and comfort of your own confines. Walkways, lush foliage and mature trees outline private lighted tennis court, 80x44 freeform resort-style pool and rolling lawns. Private entrance and 5-car garage provide ample security for all the toys and car collection. Simply stunning. Show and sell.
This property is off market, which means it's not currently listed for sale or rent on Zillow. This may be different from what's available on other websites or public sources.

