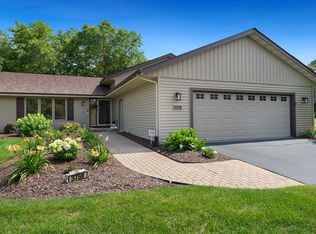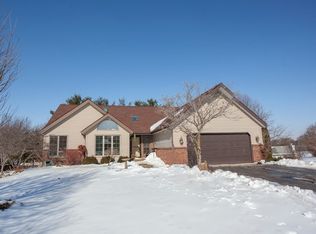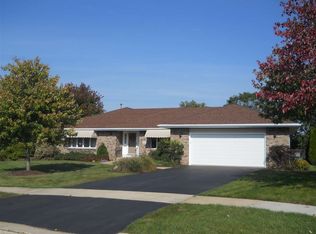WELCOME HOME! 4 BDRM, 3 BATH RANCH WITH PARTIAL EXPOSURE! OPEN FLOOR PLAN WITH VAULTED CEILINGS AND TIGER STRIPE WOOD FLOORS. 3 BDRMS AND 2 FULL BATHS ON MAIN FLOOR. SPACIOUS KITCHEN AND EATING AREA. SLIDERS TO DECK. STAINLESS STEEL APPLIANCES, GRANITE COUNTER TOPS AND WATER FILTRATION SYSTEM. 1ST FLOOR LAUNDRY. EVERYTHING YOU NEED ON MAIN FLOOR! ALSO, HUGE FAMILY ROOM IN LOWER LEVEL, ANOTHER BEDROOM, FULL BATH AND TONS OF SPACE FOR OFFICE, EXERCISE ROOM AND STORAGE. ALL THE SPACE YOU NEED. IN QUIET CUL DE SAC WITH NEARBY PARK. SCHEDULE YOUR SHOWING TODAY!
This property is off market, which means it's not currently listed for sale or rent on Zillow. This may be different from what's available on other websites or public sources.


