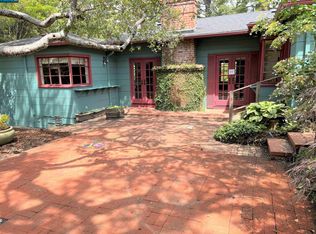Sold for $1,388,000
$1,388,000
5550 Snake Rd, Oakland, CA 94611
2beds
2,080sqft
Single Family Residence
Built in 1937
8,276.4 Square Feet Lot
$1,385,100 Zestimate®
$667/sqft
$4,122 Estimated rent
Home value
$1,385,100
Estimated sales range
Not available
$4,122/mo
Zestimate® history
Loading...
Owner options
Explore your selling options
What's special
Spacious 1937 garden cottage in a magical, private park like setting. Custom original woodwork meets thoroughly modern updates in this enchanting one-level home. So many secret nooks, crannies and hidden features to discover! A wide covered brick porch sits beneath the massive oak which provides shade for the mature landscaped gardens. The handsome wood-paneled living room features a soaring brick fireplace flanked by built-ins. A formal dining room with built-ins looks out to the side garden and opens to the kitchen and large sunny family room. Two en-suite bedroom/baths include a large primary suite with huge walk-in closets. The primary bath features a wooden sauna and handy utility closet. The family room shares a breakfast bar with the kitchen and opens to the deck, fruit orchard and veggie boxes. The bonus space has a separate entrance and has provided a variety of uses over the years. It looks out to the rear garden and sits behind the 2-car garage. House heating and hot water are provided by a state-of-the-art heat pump by Harvest Thermal Systems. Solar panels are owned and the structure is seismically retrofitted. Only two blocks from busy Montclair Village shops with hiking trails and transport nearby. Feel the relaxing romance of the 30's while living a modern dream!
Zillow last checked: 8 hours ago
Listing updated: September 23, 2025 at 11:19am
Listed by:
Michael Friedman DRE #01326782 510-390-0947,
The GRUBB Company
Bought with:
Pamela Fullerton, DRE #01987942
The GRUBB Company
Source: bridgeMLS/CCAR/Bay East AOR,MLS#: 41108122
Facts & features
Interior
Bedrooms & bathrooms
- Bedrooms: 2
- Bathrooms: 2
- Full bathrooms: 2
Kitchen
- Features: 220 Volt Outlet, Breakfast Bar, Stone Counters, Dishwasher, Eat-in Kitchen, Disposal, Gas Range/Cooktop, Microwave, Refrigerator, Self-Cleaning Oven, Updated Kitchen, Other
Heating
- Electric, Forced Air, Natural Gas, Heat Pump, Other, Heat Pump-Air
Cooling
- No Air Conditioning
Appliances
- Included: Dishwasher, Gas Range, Microwave, Refrigerator, Self Cleaning Oven, Dryer, Washer, Electric Water Heater, Gas Water Heater
- Laundry: 220 Volt Outlet, Dryer, Laundry Closet, Washer, Electric, Inside
Features
- In-Law Floorplan, Breakfast Bar, Updated Kitchen
- Flooring: Hardwood Flrs Throughout, Tile, Vinyl
- Basement: Crawl Space,Partial
- Number of fireplaces: 1
- Fireplace features: Brick, Living Room
Interior area
- Total structure area: 2,080
- Total interior livable area: 2,080 sqft
Property
Parking
- Total spaces: 2
- Parking features: Detached, Off Street, Garage Faces Side, Garage Door Opener
- Garage spaces: 2
Features
- Levels: One Story
- Stories: 1
- Exterior features: Garden, Back Yard, Front Yard, Garden/Play, Side Yard, Sprinklers Automatic, Sprinklers Front, Sprinklers Side, Private Entrance, Yard Space
- Pool features: None
- Fencing: Fenced,Full,Wood
Lot
- Size: 8,276 sqft
- Features: Corner Lot, Level, Back Yard, Front Yard, Landscaped, Private
Details
- Additional structures: Shed(s)
- Parcel number: 48Dd72446
- Special conditions: Standard
- Other equipment: Other
Construction
Type & style
- Home type: SingleFamily
- Architectural style: Rustic
- Property subtype: Single Family Residence
Materials
- Wood Siding
- Foundation: Concrete Grid, Earthquake Braced
- Roof: Shingle
Condition
- Existing
- New construction: No
- Year built: 1937
Utilities & green energy
- Electric: Photovoltaics Seller Owned, 220 Volts in Kitchen
- Utilities for property: Cable Available, Internet Available, Natural Gas Available, Natural Gas Connected, Master Electric Meter, Master Gas Meter
Community & neighborhood
Security
- Security features: Security Alarm - Owned, Carbon Monoxide Detector(s), Double Strapped Water Heater, Smoke Detector(s)
Location
- Region: Oakland
Other
Other facts
- Listing terms: Conventional
Price history
| Date | Event | Price |
|---|---|---|
| 9/23/2025 | Sold | $1,388,000+39.1%$667/sqft |
Source: | ||
| 8/22/2025 | Pending sale | $998,000$480/sqft |
Source: | ||
| 8/14/2025 | Listed for sale | $998,000$480/sqft |
Source: | ||
Public tax history
| Year | Property taxes | Tax assessment |
|---|---|---|
| 2025 | -- | $492,883 +2% |
| 2024 | $7,942 -4.2% | $483,220 +2% |
| 2023 | $8,288 +3% | $473,746 +2% |
Find assessor info on the county website
Neighborhood: Shepherd Canyon
Nearby schools
GreatSchools rating
- 7/10Montclair Elementary SchoolGrades: K-5Distance: 0.6 mi
- 6/10Montera Middle SchoolGrades: 6-8Distance: 0.5 mi
- 6/10Skyline High SchoolGrades: 9-12Distance: 3.1 mi
Get a cash offer in 3 minutes
Find out how much your home could sell for in as little as 3 minutes with a no-obligation cash offer.
Estimated market value$1,385,100
Get a cash offer in 3 minutes
Find out how much your home could sell for in as little as 3 minutes with a no-obligation cash offer.
Estimated market value
$1,385,100
