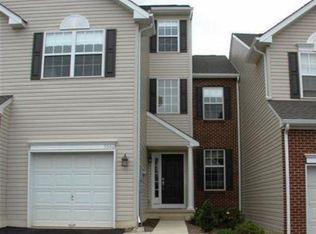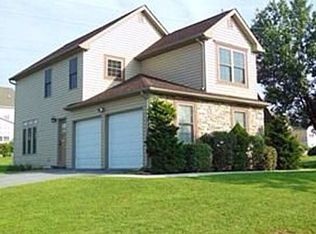*SHOWINGS ALLOWED 1/13/23 after 3:30pm* A stunning luxury corner lot townhome in the desirable Spring Ridge Crossing community. This is a rare 1st floor master bedroom w/ large walk in closet & private master bath. This design offers 4 total bedrooms with 2.5 baths, 2 story foyer, w/ high ceilings & gleaming hardwood floors throughout. With the open concept kitchen & living room w/ wood burning fireplace, you'll have plenty of room to entertain guests or relax w/ family. Sliders in the living room open to your private deck. Upstairs you'll find 3 additional bedrooms, a full bath & large loft perfect for a study or den. Complete w/ first laundry & mudroom w/ 2 car garage. Expansive basement ready to be finished. Economical natural gas heat, hot water & cooking, roof replaced in 2019, washer/dryer & refrigerator included in as is condition & NO HOA Fees. Located between Allentown & Emmaus close to everything in the Lehigh Valley. Take the 3D tour & watch the video to feel at home. 2023-07-05
This property is off market, which means it's not currently listed for sale or rent on Zillow. This may be different from what's available on other websites or public sources.

