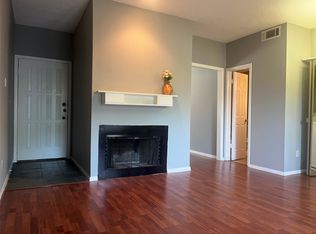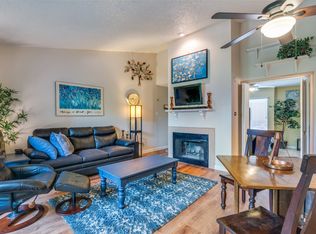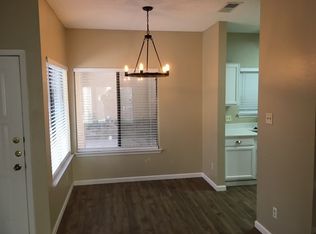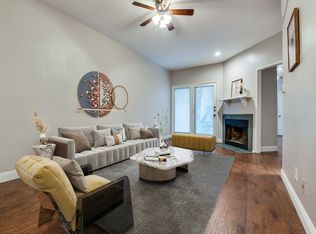Sold
Price Unknown
5550 Spring Valley Rd APT H25, Dallas, TX 75254
1beds
571sqft
Condominium
Built in 1983
-- sqft lot
$152,200 Zestimate®
$--/sqft
$1,158 Estimated rent
Home value
$152,200
$139,000 - $167,000
$1,158/mo
Zestimate® history
Loading...
Owner options
Explore your selling options
What's special
Updated & move-in ready in Far North Dallas! This one-bedroom, one-bath condo is beautifully renovated and comes fully equipped for a seamless transition. Situated in a gated community near Addison, you're just 15 minutes from both Frisco and Downtown Dallas. The unit boasts a wood-burning fireplace with a marble tile surround, LVP flooring, and custom wood cabinetry with built-in shelving for laundry and storage. The remodeled kitchen features quartz countertops, a drop-in sink, custom cabinets, and a full subway tile backsplash. The updated bathroom includes a modern vanity, hex tile flooring, and a tiled shower surround with an accent insert. Enjoy a private balcony for added outdoor space. The quiet, well-maintained complex offers attractive landscaping and a centrally located pool. This is a rare price point in a rapidly growing area of Dallas, surrounded by high-end shopping, dining, and entertainment with quick access to DNT & 635. Whether as a home or an investment, this unit offers a strong rental history and a hassle-free opportunity!
Zillow last checked: 8 hours ago
Listing updated: April 16, 2025 at 07:35am
Listed by:
Carmen DiPenti 0634408 214-784-3880,
Compass RE Texas, LLC. 214-814-8100
Bought with:
Natalia Caballero
Keller Williams Realty-FM
Source: NTREIS,MLS#: 20838957
Facts & features
Interior
Bedrooms & bathrooms
- Bedrooms: 1
- Bathrooms: 1
- Full bathrooms: 1
Primary bedroom
- Features: Closet Cabinetry, Ceiling Fan(s), Walk-In Closet(s)
- Level: First
- Dimensions: 15 x 16
Other
- Features: Built-in Features, Solid Surface Counters
- Level: First
Kitchen
- Features: Built-in Features, Stone Counters
- Level: First
- Dimensions: 6 x 8
Living room
- Features: Fireplace
- Level: First
- Dimensions: 14 x 17
Heating
- Central, Electric
Cooling
- Central Air, Ceiling Fan(s)
Appliances
- Included: Dishwasher, Electric Range, Disposal, Microwave
- Laundry: Electric Dryer Hookup, Gas Dryer Hookup, In Hall
Features
- Built-in Features, Decorative/Designer Lighting Fixtures, Cable TV, Walk-In Closet(s)
- Flooring: Luxury Vinyl Plank, Tile
- Windows: Window Coverings
- Has basement: No
- Number of fireplaces: 1
- Fireplace features: Wood Burning
Interior area
- Total interior livable area: 571 sqft
Property
Parking
- Total spaces: 1
- Parking features: Common, Gated, Inside Entrance, Lighted, Parking Lot, Unassigned
- Covered spaces: 1
Features
- Levels: One
- Stories: 1
- Patio & porch: Covered, Patio, Balcony
- Exterior features: Balcony, Lighting
- Pool features: Gunite, In Ground, Pool, Community
- Fencing: Wrought Iron
Lot
- Size: 3 Acres
- Features: Subdivision, Few Trees
Details
- Parcel number: 00C08350000H00H25
Construction
Type & style
- Home type: Condo
- Architectural style: Contemporary/Modern,Traditional
- Property subtype: Condominium
- Attached to another structure: Yes
Materials
- Brick
- Foundation: Pillar/Post/Pier
- Roof: Composition
Condition
- Year built: 1983
Utilities & green energy
- Sewer: Public Sewer
- Water: Public
- Utilities for property: Sewer Available, Water Available, Cable Available
Green energy
- Energy efficient items: Appliances, Doors, HVAC, Insulation, Lighting, Roof, Thermostat, Windows
Community & neighborhood
Security
- Security features: Smoke Detector(s)
Community
- Community features: Gated, Pool, Community Mailbox
Location
- Region: Dallas
- Subdivision: Casa Blanca Condo
HOA & financial
HOA
- Has HOA: Yes
- HOA fee: $225 monthly
- Services included: All Facilities, Association Management, Insurance, Maintenance Structure, Sewer, Trash, Water
- Association name: Somerset
- Association phone: 214-239-4535
Other
Other facts
- Listing terms: Cash,Conventional,Other
Price history
| Date | Event | Price |
|---|---|---|
| 4/15/2025 | Sold | -- |
Source: NTREIS #20838957 Report a problem | ||
| 3/25/2025 | Pending sale | $159,500$279/sqft |
Source: NTREIS #20838957 Report a problem | ||
| 2/26/2025 | Listed for sale | $159,500+298.8%$279/sqft |
Source: NTREIS #20838957 Report a problem | ||
| 5/12/2010 | Listing removed | $40,000$70/sqft |
Source: Ebby Halliday Realtors #11381800 Report a problem | ||
| 4/10/2010 | Listed for sale | $40,000$70/sqft |
Source: Ebby Halliday Realtors #11381800 Report a problem | ||
Public tax history
| Year | Property taxes | Tax assessment |
|---|---|---|
| 2025 | $1,114 -7.9% | $112,950 -8.9% |
| 2024 | $1,210 +11.1% | $124,010 +16.7% |
| 2023 | $1,089 | $106,280 |
Find assessor info on the county website
Neighborhood: 75254
Nearby schools
GreatSchools rating
- 4/10George Herbert Walker Bush Elementary SchoolGrades: PK-5Distance: 2.1 mi
- 4/10Ewell D Walker Middle SchoolGrades: 6-8Distance: 1.4 mi
- 3/10W T White High SchoolGrades: 9-12Distance: 1.9 mi
Schools provided by the listing agent
- Elementary: Bush
- Middle: Walker
- High: White
- District: Dallas ISD
Source: NTREIS. This data may not be complete. We recommend contacting the local school district to confirm school assignments for this home.
Get a cash offer in 3 minutes
Find out how much your home could sell for in as little as 3 minutes with a no-obligation cash offer.
Estimated market value
$152,200



