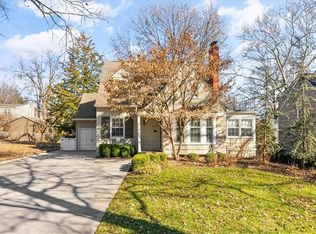Sold
Price Unknown
5551 Fairway Rd, Fairway, KS 66205
3beds
1,745sqft
Single Family Residence
Built in 1958
8,623 Square Feet Lot
$531,200 Zestimate®
$--/sqft
$3,524 Estimated rent
Home value
$531,200
$494,000 - $568,000
$3,524/mo
Zestimate® history
Loading...
Owner options
Explore your selling options
What's special
Welcome to your exquisite new home at 5551 Fairway Road, nestled in the charming neighborhood of Fairway, KS. This residence boasts three inviting bedrooms, three and a half well-appointed bathrooms, a delightful loft, and a fully finished basement, providing ample space for both relaxation and entertainment.
The home offers two distinct living areas, perfect for unwinding or hosting gatherings with ease. The family room is adorned with soaring vaulted ceilings, while the living room invites you to cozy up by its warm fireplace. Ascend to the upper level, where all three bedrooms await, including a private primary suite with its own ensuite bathroom. Step outside to discover a brand new deck overlooking a verdant fenced yard, an idyllic spot for leisurely summer and fall days.
This home has been thoughtfully updated with fresh interior paint and plush new carpeting. Enjoy modern comfort with a brand new air conditioner AND furnace, and rest easy knowing the home is sheltered by a 5-year-young, 50-year shingle roof. The newly capped driveway leads to a rare find in the area: an oversized two-car garage on a generous lot, situated on one of the city's most quaint streets.
Located in the prestigious "Golden Triangle," this residence offers unparalleled access to the vibrant heart of Kansas City. You'll find yourself minutes away from the lively Fairway shops, Prairie Village shops, the Plaza, and Brookside. Here, you can savor the perfect blend of a vibrant community atmosphere and the tranquility of your own private retreat, all set against the backdrop of enchanting, tree-lined streets.
This home is poised to welcome you with open arms, exuding charm and elegance at every turn. Experience the allure of the Golden Triangle with its renowned mature trees and discover the lifestyle that has everyone buzzing.
Zillow last checked: 8 hours ago
Listing updated: August 28, 2025 at 02:01pm
Listing Provided by:
Kristin Malfer 816-536-0545,
Compass Realty Group,
Alex Owens 630-484-0858,
Compass Realty Group
Bought with:
Candice McDaniel, 2021006471
KW KANSAS CITY METRO
Source: Heartland MLS as distributed by MLS GRID,MLS#: 2566583
Facts & features
Interior
Bedrooms & bathrooms
- Bedrooms: 3
- Bathrooms: 4
- Full bathrooms: 3
- 1/2 bathrooms: 1
Primary bedroom
- Level: Second
Bedroom 2
- Level: Second
Bedroom 3
- Level: Second
Primary bathroom
- Features: Ceramic Tiles
- Level: Second
Bathroom 2
- Features: Ceramic Tiles
- Level: Second
Bathroom 3
- Features: Ceramic Tiles
- Level: Upper
Den
- Features: All Carpet
- Level: Lower
Dining room
- Level: Main
Great room
- Features: All Carpet
- Level: Main
Half bath
- Features: Ceramic Tiles
- Level: Lower
Kitchen
- Level: Main
Living room
- Level: Main
Loft
- Features: All Carpet
- Level: Upper
Heating
- Natural Gas
Cooling
- Electric
Appliances
- Included: Dishwasher, Built-In Oven
- Laundry: In Basement
Features
- Vaulted Ceiling(s)
- Flooring: Carpet, Tile, Wood
- Basement: Finished
- Number of fireplaces: 1
- Fireplace features: Family Room
Interior area
- Total structure area: 1,745
- Total interior livable area: 1,745 sqft
- Finished area above ground: 1,525
- Finished area below ground: 220
Property
Parking
- Total spaces: 2
- Parking features: Attached
- Attached garage spaces: 2
Features
- Patio & porch: Deck
- Fencing: Wood
Lot
- Size: 8,623 sqft
- Features: City Lot
Details
- Parcel number: GP20000002 0028A
Construction
Type & style
- Home type: SingleFamily
- Architectural style: Traditional
- Property subtype: Single Family Residence
Materials
- Frame
- Roof: Composition
Condition
- Year built: 1958
Utilities & green energy
- Sewer: Public Sewer
- Water: City/Public - Verify
Community & neighborhood
Location
- Region: Fairway
- Subdivision: Fairway
Other
Other facts
- Listing terms: Cash,Conventional,FHA,VA Loan
- Ownership: Private
Price history
| Date | Event | Price |
|---|---|---|
| 8/25/2025 | Sold | -- |
Source: | ||
| 8/5/2025 | Pending sale | $525,000$301/sqft |
Source: | ||
| 8/2/2025 | Listed for sale | $525,000+118.9%$301/sqft |
Source: | ||
| 2/21/2012 | Sold | -- |
Source: Public Record Report a problem | ||
| 11/6/2011 | Price change | $239,835-3%$137/sqft |
Source: Weichert Realtors #1747887 Report a problem | ||
Public tax history
| Year | Property taxes | Tax assessment |
|---|---|---|
| 2024 | $5,731 +4.2% | $47,472 +5.5% |
| 2023 | $5,499 +11.8% | $44,977 +9.6% |
| 2022 | $4,920 | $41,032 +9.4% |
Find assessor info on the county website
Neighborhood: 66205
Nearby schools
GreatSchools rating
- 9/10Westwood View Elementary SchoolGrades: PK-6Distance: 0.7 mi
- 8/10Indian Hills Middle SchoolGrades: 7-8Distance: 1.2 mi
- 8/10Shawnee Mission East High SchoolGrades: 9-12Distance: 2.6 mi
Schools provided by the listing agent
- Elementary: Westwood View
- Middle: Indian Hills
- High: SM East
Source: Heartland MLS as distributed by MLS GRID. This data may not be complete. We recommend contacting the local school district to confirm school assignments for this home.
Get a cash offer in 3 minutes
Find out how much your home could sell for in as little as 3 minutes with a no-obligation cash offer.
Estimated market value$531,200
Get a cash offer in 3 minutes
Find out how much your home could sell for in as little as 3 minutes with a no-obligation cash offer.
Estimated market value
$531,200
