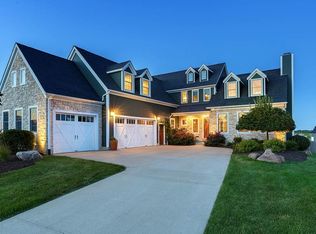You'll fall in love with this stylish and classy, 4 bedroom, 3 1/2 bath home located in Bettendorf. You are greeted with a large covered front porch before entering into the fabulous 2 story foyer. The formal dining room has beautiful hardwood flooring and crown molding. In the great room, you'll find a gas fireplace and access to the large, open kitchen! The kitchen has stunning granite counter tops, cherry cabinetry, breakfast bar and center island and all stainless steel appliances. Just off the kitchen, you'll discover the laundry area for your convenience. You have direct access to your back yard and deck from the informal dining room. The master en suite and three guest bedrooms are on the upper level. The master en suite has cathedral ceilings and the master bath has a double sink vanity, soaking tub and walk-in shower. The finished, walk-out basement has a 43x13 rec room, an extra dining area and a fridge and counter area. This is a fabulous, Terry Knutson home for any buyer!
This property is off market, which means it's not currently listed for sale or rent on Zillow. This may be different from what's available on other websites or public sources.

