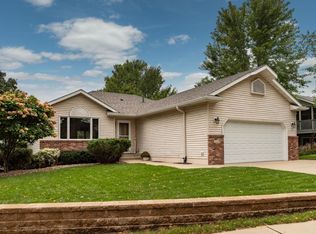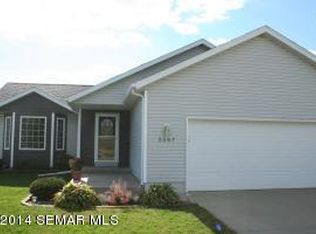Closed
$399,900
5551 Nancy Ln NW, Rochester, MN 55901
3beds
2,504sqft
Single Family Residence
Built in 1995
7,405.2 Square Feet Lot
$403,100 Zestimate®
$160/sqft
$1,833 Estimated rent
Home value
$403,100
$371,000 - $439,000
$1,833/mo
Zestimate® history
Loading...
Owner options
Explore your selling options
What's special
Absolutely Move-In Ready Walk-Out Ranch on a Quiet Cul-de-Sac!
This beautifully updated 3-bedroom, 3-bath walk-out ranch blends comfort, style, and functionality in a serene cul-de-sac setting. With a spacious open layout, updated laminate floors, fresh paint throughout, and thoughtful updates inside and out, this home is ready for you to move in and enjoy.
The main level features a generous, updated kitchen with a large dining area, vaulted living room, and convenient main-floor laundry. The primary suite includes a private ¾ bath and sits next to a spacious second bedroom, full bath and efficient central vacuum system.
Downstairs, the fully renovated walk-out lower level offers expansive living space and large living room with gas fireplace—ideal for entertaining, relaxing. You’ll also find a third large bedroom, another ¾ bath, and a versatile craft room area.
Step outside to relax in the stunning three-season screened-in deck with a cedar-lined ceiling, or entertain on the custom paver patio overlooking your own tranquil waterfall and beautifully landscaped, irrigated yard.
Additional highlights include:
Oversized heated 2-car garage
New roof
Updated HVAC system
Newer windows
This home checks every box—space, updates, charm, and location. Once you see it, you’ll know you're home.
Zillow last checked: 8 hours ago
Listing updated: August 29, 2025 at 11:21am
Listed by:
Dustin Kanz 507-990-2303,
Re/Max Results
Bought with:
Justin Frasz
Keller Williams Premier Realty
Source: NorthstarMLS as distributed by MLS GRID,MLS#: 6751197
Facts & features
Interior
Bedrooms & bathrooms
- Bedrooms: 3
- Bathrooms: 3
- Full bathrooms: 1
- 3/4 bathrooms: 2
Bedroom 1
- Level: Main
- Area: 224 Square Feet
- Dimensions: 14 x 16
Bedroom 2
- Level: Main
- Area: 108 Square Feet
- Dimensions: 12 x 9
Bedroom 3
- Level: Lower
- Area: 169 Square Feet
- Dimensions: 13 x 13
Bathroom
- Level: Main
Bathroom
- Level: Main
Bathroom
- Level: Lower
Dining room
- Level: Main
- Area: 108 Square Feet
- Dimensions: 9 x 12
Family room
- Level: Lower
- Area: 624 Square Feet
- Dimensions: 24 x 26
Kitchen
- Level: Main
- Area: 120 Square Feet
- Dimensions: 10 x 12
Laundry
- Level: Main
Living room
- Level: Main
- Area: 240 Square Feet
- Dimensions: 15 x 16
Utility room
- Level: Lower
- Area: 266 Square Feet
- Dimensions: 14 x 19
Heating
- Forced Air
Cooling
- Central Air
Features
- Basement: Drain Tiled,Finished,Full
- Number of fireplaces: 1
- Fireplace features: Gas
Interior area
- Total structure area: 2,504
- Total interior livable area: 2,504 sqft
- Finished area above ground: 1,252
- Finished area below ground: 1,127
Property
Parking
- Total spaces: 2
- Parking features: Attached, Heated Garage
- Attached garage spaces: 2
Accessibility
- Accessibility features: None
Features
- Levels: One
- Stories: 1
- Patio & porch: Deck, Patio
Lot
- Size: 7,405 sqft
- Dimensions: 68 x 110
- Features: Corner Lot
Details
- Foundation area: 1252
- Parcel number: 741033049233
- Zoning description: Residential-Single Family
Construction
Type & style
- Home type: SingleFamily
- Property subtype: Single Family Residence
Materials
- Brick/Stone, Vinyl Siding
- Roof: Age 8 Years or Less,Asphalt
Condition
- Age of Property: 30
- New construction: No
- Year built: 1995
Utilities & green energy
- Electric: Circuit Breakers
- Gas: Natural Gas
- Sewer: City Sewer/Connected
- Water: City Water/Connected
Community & neighborhood
Location
- Region: Rochester
- Subdivision: Hunter Hills 3rd
HOA & financial
HOA
- Has HOA: No
Price history
| Date | Event | Price |
|---|---|---|
| 8/29/2025 | Sold | $399,900$160/sqft |
Source: | ||
| 8/15/2025 | Pending sale | $399,900$160/sqft |
Source: | ||
| 8/4/2025 | Price change | $399,900-1.2%$160/sqft |
Source: | ||
| 7/28/2025 | Price change | $404,900-1.2%$162/sqft |
Source: | ||
| 7/11/2025 | Listed for sale | $409,900+121.6%$164/sqft |
Source: | ||
Public tax history
| Year | Property taxes | Tax assessment |
|---|---|---|
| 2024 | $3,760 | $297,500 +0.1% |
| 2023 | -- | $297,200 +7% |
| 2022 | $3,448 +9.2% | $277,800 +11.7% |
Find assessor info on the county website
Neighborhood: 55901
Nearby schools
GreatSchools rating
- 6/10Overland Elementary SchoolGrades: PK-5Distance: 0.6 mi
- 3/10Dakota Middle SchoolGrades: 6-8Distance: 2.7 mi
- 8/10Century Senior High SchoolGrades: 8-12Distance: 4.1 mi
Schools provided by the listing agent
- Elementary: Overland
- Middle: Dakota
- High: Century
Source: NorthstarMLS as distributed by MLS GRID. This data may not be complete. We recommend contacting the local school district to confirm school assignments for this home.
Get a cash offer in 3 minutes
Find out how much your home could sell for in as little as 3 minutes with a no-obligation cash offer.
Estimated market value
$403,100
Get a cash offer in 3 minutes
Find out how much your home could sell for in as little as 3 minutes with a no-obligation cash offer.
Estimated market value
$403,100

