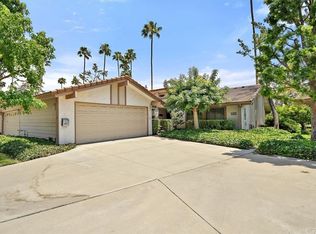Sold for $34,800
Street View
$34,800
5552 Via Dos Cerros, Riverside, CA 92507
3beds
1,764sqft
Townhouse
Built in ----
-- sqft lot
$34,600 Zestimate®
$20/sqft
$2,709 Estimated rent
Home value
$34,600
$31,000 - $38,000
$2,709/mo
Zestimate® history
Loading...
Owner options
Explore your selling options
What's special
Charming single-story townhome overlooking the Canyon Crest Golf Course. This end-unit townhome sits in a sought-after, quiet neighborhood at the end of a cul-de-sac right above the third hole. Recently updated in 2024 and meticulously maintained by the same family for over 30 years. This home showcases a blend of contemporary design and timeless charm. Inside, you'll find an open, airy floor plan that connects the living, dining, and kitchen areas. The step-down living room has high-beamed ceilings and large patio doors opening up to a sizeable covered patio complete with a ceiling fan for easy dining and entertaining. The primary ensuite has 2 closets, a walk-in tub/shower, new vanity countertops, and large sliding patio doors connecting you to the outdoors and providing plenty of light. The kitchen combines modern functionality with ample cabinet space, featuring a cozy built-in nook for enjoying coffee while soaking in light from the large, picturesque window. The additional rooms include a bonus storage room which could function as a laundry/storage/gym/office area, and the other 2 bedrooms provide privacy and generous closet space, perfect for family or guests. Newly installed washer/dryer, water heater, and refrigerator. The HOA offers a clubhouse, a resort-style pool, and a spa. Close to UCR, and within walking distance to Canyon Crest Shopping Center for shopping, coffee, or restaurants. Per HOA rules, garage parking only and no street parking.
Tenant responsible for all utilities except trash and sewer. Parking for 2 cars in the garage only. HOA does not allow driveway or street parking.
Zillow last checked: 10 hours ago
Listing updated: August 15, 2025 at 12:08pm
Source: Zillow Rentals
Facts & features
Interior
Bedrooms & bathrooms
- Bedrooms: 3
- Bathrooms: 2
- Full bathrooms: 2
Heating
- Forced Air
Cooling
- Central Air
Appliances
- Included: Dishwasher, Dryer, Freezer, Oven, Refrigerator, Washer
- Laundry: In Unit
Features
- View
- Flooring: Tile
Interior area
- Total interior livable area: 1,764 sqft
Property
Parking
- Parking features: Attached
- Has attached garage: Yes
- Details: Contact manager
Features
- Exterior features: Bonus room for laundry/office/gym, Garbage included in rent, Heating system: Forced Air, New appliances, No Utilities included in rent, Sewage included in rent, Updated/Remodeled, View Type: Golf course view, ample cabinets and storage, located on a cul-de-sac
Details
- Parcel number: 253281011
Construction
Type & style
- Home type: Townhouse
- Property subtype: Townhouse
Utilities & green energy
- Utilities for property: Garbage, Sewage
Community & neighborhood
Community
- Community features: Pool
Location
- Region: Riverside
HOA & financial
Other fees
- Deposit fee: $2,900
- Application fee: $45
Other
Other facts
- Available date: 08/01/2025
Price history
| Date | Event | Price |
|---|---|---|
| 10/1/2025 | Sold | $34,800-94.2%$20/sqft |
Source: Agent Provided Report a problem | ||
| 8/27/2025 | Listing removed | $2,900$2/sqft |
Source: CRMLS #SB25170322 Report a problem | ||
| 8/15/2025 | Listed for rent | $2,900$2/sqft |
Source: CRMLS #SB25170322 Report a problem | ||
| 8/15/2025 | Price change | $600,000-4%$340/sqft |
Source: | ||
| 8/6/2025 | Pending sale | $625,000$354/sqft |
Source: | ||
Public tax history
| Year | Property taxes | Tax assessment |
|---|---|---|
| 2025 | $6,434 +64.9% | $575,279 +60.3% |
| 2024 | $3,901 +0.5% | $358,863 +2% |
| 2023 | $3,882 +1.9% | $351,828 +2% |
Find assessor info on the county website
Neighborhood: Canyon Crest
Nearby schools
GreatSchools rating
- 5/10Emerson Elementary SchoolGrades: K-6Distance: 1.6 mi
- 6/10University Heights Middle SchoolGrades: 7-8Distance: 2.6 mi
- 5/10John W. North High SchoolGrades: 9-12Distance: 2.4 mi
Get a cash offer in 3 minutes
Find out how much your home could sell for in as little as 3 minutes with a no-obligation cash offer.
Estimated market value
$34,600
