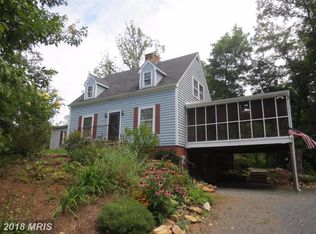Sold for $2,100,000 on 07/16/25
$2,100,000
5553 Beverleys Mill Rd, Broad Run, VA 20137
4beds
5,624sqft
Single Family Residence
Built in 2008
9.99 Acres Lot
$2,164,400 Zestimate®
$373/sqft
$5,565 Estimated rent
Home value
$2,164,400
$1.93M - $2.42M
$5,565/mo
Zestimate® history
Loading...
Owner options
Explore your selling options
What's special
BESPOKE! Feast your eyes on the epitome of quality construction and cosmopolitan style in this creative 2008 Bauhaus designed residence! The property is an engineering marvel with a sophisticated GEOTHERMAL system which provides energy efficiency for both people and the environment. Three main level bedrooms open to a terrace while the PRIMARY suite, upstairs, offers a private balcony and impressive bathroom showcasing a huge shower, double vanities, toilet closet and walk-in closet. Incredible details prevail throughout the house including a cascading wall of glass, a soaring arched ceiling, an impressive 8-ft long FIREPLACE, a chef's delight gourmet kitchen, luxurious spa inspired bathrooms, and an extensive terrace overlooking a serene, lush forest with meandering stream. Among a long list of improvements are radiant heated floors and automatic window shades on both main and upper levels. For the GARDENING enthusiast, this property presents the opportunity for personal or business production of hydroponic farming with extensive, supporting infrastructure, from filtered water systems to Zip Grow Farm Walls. Approximately 2 acres of recently cleared land awaits a farming or EQUESTRIAN pursuit! There are TWO GARAGES which allow for a multitude of uses, a shooting range, lawn irrigation, and a second, commercial power line. A DETAILED LIST of Special Features is available.
Zillow last checked: 8 hours ago
Listing updated: July 16, 2025 at 03:36am
Listed by:
Susan Hensley 703-732-5867,
Hunt Country Sotheby's International Realty
Bought with:
Heather Grossman, 0225228197
Long & Foster Real Estate, Inc.
Source: Bright MLS,MLS#: VAFQ2016334
Facts & features
Interior
Bedrooms & bathrooms
- Bedrooms: 4
- Bathrooms: 4
- Full bathrooms: 3
- 1/2 bathrooms: 1
- Main level bathrooms: 3
- Main level bedrooms: 3
Basement
- Area: 2872
Heating
- Central, Hot Water, Radiant, Zoned, Geothermal, Electric
Cooling
- Ceiling Fan(s), Central Air, Geothermal, Programmable Thermostat, Zoned, Electric
Appliances
- Included: Cooktop, Down Draft, Dishwasher, Dryer, Energy Efficient Appliances, Exhaust Fan, Ice Maker, Self Cleaning Oven, Microwave, Oven, Oven/Range - Electric, Refrigerator, Stainless Steel Appliance(s), Washer, Water Conditioner - Owned, Water Heater, Instant Hot Water, Disposal, Water Treat System, Electric Water Heater
- Laundry: Main Level
Features
- Air Filter System, Bathroom - Walk-In Shower, Built-in Features, Combination Dining/Living, Combination Kitchen/Dining, Combination Kitchen/Living, Open Floorplan, Kitchen - Gourmet, Kitchen Island, Pantry, Primary Bath(s), Recessed Lighting, Upgraded Countertops, Walk-In Closet(s), Wine Storage, Dining Area, Bathroom - Stall Shower, Entry Level Bedroom, 2 Story Ceilings, Cathedral Ceiling(s), High Ceilings, Wood Ceilings, Vaulted Ceiling(s)
- Flooring: Concrete, Heated
- Doors: Insulated, ENERGY STAR Qualified Doors
- Windows: Insulated Windows, ENERGY STAR Qualified Windows, Atrium, Window Treatments
- Basement: Full,Connecting Stairway,Finished,Heated,Exterior Entry,Concrete,Shelving,Walk-Out Access,Windows
- Has fireplace: No
Interior area
- Total structure area: 6,411
- Total interior livable area: 5,624 sqft
- Finished area above ground: 3,539
- Finished area below ground: 2,085
Property
Parking
- Total spaces: 18
- Parking features: Garage Faces Front, Garage Door Opener, Oversized, Asphalt, Circular Driveway, Concrete, Driveway, Private, Detached
- Garage spaces: 8
- Uncovered spaces: 10
Accessibility
- Accessibility features: None
Features
- Levels: Three
- Stories: 3
- Patio & porch: Deck, Wrap Around, Terrace
- Exterior features: Extensive Hardscape, Lighting, Rain Gutters, Lawn Sprinkler, Underground Lawn Sprinkler, Balcony
- Pool features: None
- Has view: Yes
- View description: Creek/Stream, Garden, Pasture, Scenic Vista, Trees/Woods, Water
- Has water view: Yes
- Water view: Creek/Stream,Water
Lot
- Size: 9.99 Acres
- Features: Rural
Details
- Additional structures: Above Grade, Below Grade, Outbuilding
- Parcel number: 7907867805
- Zoning: RA
- Special conditions: Standard
Construction
Type & style
- Home type: SingleFamily
- Architectural style: Contemporary,Mid-Century Modern
- Property subtype: Single Family Residence
Materials
- Concrete, Glass, Steel Siding
- Foundation: Slab
- Roof: Metal
Condition
- Excellent
- New construction: No
- Year built: 2008
Utilities & green energy
- Electric: 200+ Amp Service
- Sewer: On Site Septic, Gravity Sept Fld, Septic = # of BR, Spray Irrigation
- Water: Cistern, Conditioner, Filter, Private, Rainwater Harvesting, Well
- Utilities for property: Satellite Internet Service
Green energy
- Energy efficient items: Appliances, Construction, Exposure/Shade, Flooring, Home Energy Management, HVAC, Lighting, Utility Smart Meter-Electric, Utility Smart Meter-Water
Community & neighborhood
Security
- Security features: Smoke Detector(s)
Location
- Region: Broad Run
- Subdivision: None Available
Other
Other facts
- Listing agreement: Exclusive Right To Sell
- Listing terms: Cash,Conventional
- Ownership: Fee Simple
- Road surface type: Black Top, Paved, Tar and Chip
Price history
| Date | Event | Price |
|---|---|---|
| 7/16/2025 | Sold | $2,100,000-11.6%$373/sqft |
Source: | ||
| 6/16/2025 | Contingent | $2,375,000$422/sqft |
Source: | ||
| 4/27/2025 | Listed for sale | $2,375,000+47.5%$422/sqft |
Source: | ||
| 10/13/2021 | Sold | $1,610,000+7.3%$286/sqft |
Source: | ||
| 9/15/2021 | Contingent | $1,500,000$267/sqft |
Source: | ||
Public tax history
| Year | Property taxes | Tax assessment |
|---|---|---|
| 2025 | $11,743 +2.5% | $1,214,400 |
| 2024 | $11,452 +4.4% | $1,214,400 |
| 2023 | $10,966 | $1,214,400 |
Find assessor info on the county website
Neighborhood: 20137
Nearby schools
GreatSchools rating
- 5/10W.G. Coleman Elementary SchoolGrades: PK-5Distance: 7.5 mi
- 7/10Marshall Middle SchoolGrades: 6-8Distance: 7.6 mi
- 8/10Kettle Run High SchoolGrades: 9-12Distance: 5.2 mi
Schools provided by the listing agent
- Elementary: W.g. Coleman
- Middle: Marshall
- High: Kettle Run
- District: Fauquier County Public Schools
Source: Bright MLS. This data may not be complete. We recommend contacting the local school district to confirm school assignments for this home.
Sell for more on Zillow
Get a free Zillow Showcase℠ listing and you could sell for .
$2,164,400
2% more+ $43,288
With Zillow Showcase(estimated)
$2,207,688