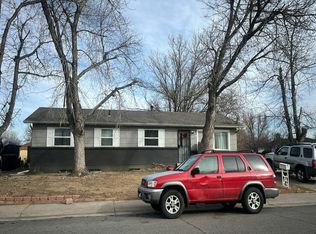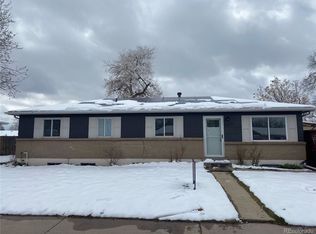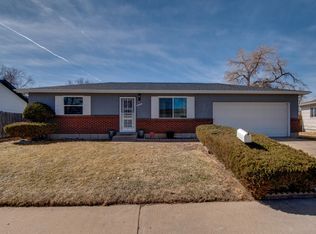Sold for $479,900
$479,900
5554 Crystal Way, Denver, CO 80239
4beds
1,680sqft
Single Family Residence
Built in 1971
6,490 Square Feet Lot
$459,000 Zestimate®
$286/sqft
$2,502 Estimated rent
Home value
$459,000
$431,000 - $487,000
$2,502/mo
Zestimate® history
Loading...
Owner options
Explore your selling options
What's special
ASK ABOUT SELLER INCENTIVES! This beautifully updated ranch home is in a fantastic location and feels like new. It features vinyl plank flooring throughout and fresh carpet in the bedrooms. The kitchen is a true highlight, luxurious quartz countertops, and sleek stainless steel appliances. The spacious primary bedroom offers a peaceful retreat with an attached, updated bath, while two additional bedrooms on the main floor provide comfort and convenience. Every bathroom has been thoughtfully updated with new fixtures, cabinets, and lighting. Updated air conditioning. The finished basement is a true gem, offering a welcoming family room, a spacious 3/4 bath with and two additional bedrooms, perfect for family, guests, or a home office. Outside, the large backyard is fully fenced and ready for your dog—ideal for outdoor living. Bedrooms in the basement are non-conforming. This home combines modern style, comfort, and warmth—truly ready to make new memories with its lucky new owners. Great access to I-25 Downtown Denver and DIA. Walking distance to Rocky Mountain Arsenal National Wildlife Refuge.
You bike or walk on the paths.
Zillow last checked: 8 hours ago
Listing updated: July 25, 2025 at 08:09pm
Listed by:
Joy Dysart 303-358-7447 Realty@Dysart.biz,
HomeSmart
Bought with:
Rachel Solis, 100099125
Sherlock Homes
Source: REcolorado,MLS#: 2781000
Facts & features
Interior
Bedrooms & bathrooms
- Bedrooms: 4
- Bathrooms: 2
- 3/4 bathrooms: 2
- Main level bathrooms: 1
- Main level bedrooms: 2
Primary bedroom
- Level: Main
Bedroom
- Level: Main
Bedroom
- Description: Non-Conforming
- Level: Basement
Bedroom
- Description: Non-Conforming
- Level: Basement
Bathroom
- Level: Main
Bathroom
- Level: Basement
Dining room
- Level: Main
Family room
- Level: Basement
Kitchen
- Level: Main
Laundry
- Level: Basement
Living room
- Level: Main
Heating
- Forced Air, Natural Gas
Cooling
- Central Air
Appliances
- Included: Dishwasher, Microwave, Oven, Range, Refrigerator
Features
- Open Floorplan, Quartz Counters
- Flooring: Carpet, Tile, Vinyl
- Basement: Full
- Common walls with other units/homes: No Common Walls
Interior area
- Total structure area: 1,680
- Total interior livable area: 1,680 sqft
- Finished area above ground: 840
- Finished area below ground: 840
Property
Parking
- Total spaces: 1
- Parking features: Garage - Attached
- Attached garage spaces: 1
Features
- Levels: One
- Stories: 1
- Exterior features: Private Yard, Rain Gutters
- Fencing: Full
Lot
- Size: 6,490 sqft
- Features: Level
Details
- Parcel number: 18212006
- Zoning: S-SU-D
- Special conditions: Standard
Construction
Type & style
- Home type: SingleFamily
- Property subtype: Single Family Residence
Materials
- Brick, Vinyl Siding
- Roof: Composition
Condition
- Year built: 1971
Utilities & green energy
- Electric: 110V
- Sewer: Public Sewer
- Water: Public
- Utilities for property: Cable Available
Community & neighborhood
Location
- Region: Denver
- Subdivision: Montbello
Other
Other facts
- Listing terms: Cash,Conventional,FHA,VA Loan
- Ownership: Corporation/Trust
- Road surface type: Paved
Price history
| Date | Event | Price |
|---|---|---|
| 7/25/2025 | Sold | $479,900$286/sqft |
Source: | ||
| 6/26/2025 | Contingent | $479,900$286/sqft |
Source: | ||
| 6/24/2025 | Pending sale | $479,900$286/sqft |
Source: | ||
| 6/20/2025 | Listed for sale | $479,900+1251.8%$286/sqft |
Source: | ||
| 5/1/1978 | Sold | $35,500$21/sqft |
Source: Agent Provided Report a problem | ||
Public tax history
| Year | Property taxes | Tax assessment |
|---|---|---|
| 2024 | $1,745 +1.9% | $22,520 -11.5% |
| 2023 | $1,712 +3.6% | $25,450 +18.2% |
| 2022 | $1,653 +83.5% | $21,530 -2.8% |
Find assessor info on the county website
Neighborhood: Montbello
Nearby schools
GreatSchools rating
- 3/10Dcis At FordGrades: PK-5Distance: 0.4 mi
- NANoel Community Arts SchoolGrades: 6-12Distance: 0.7 mi
- 4/10Dcis At MontbelloGrades: 9-12Distance: 0.7 mi
Schools provided by the listing agent
- Elementary: Ford
- Middle: DSST: Green Valley Ranch
- High: North
- District: Denver 1
Source: REcolorado. This data may not be complete. We recommend contacting the local school district to confirm school assignments for this home.
Get a cash offer in 3 minutes
Find out how much your home could sell for in as little as 3 minutes with a no-obligation cash offer.
Estimated market value$459,000
Get a cash offer in 3 minutes
Find out how much your home could sell for in as little as 3 minutes with a no-obligation cash offer.
Estimated market value
$459,000


