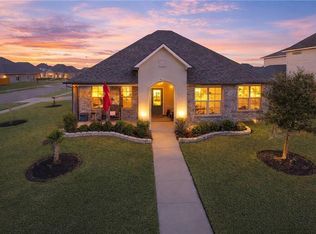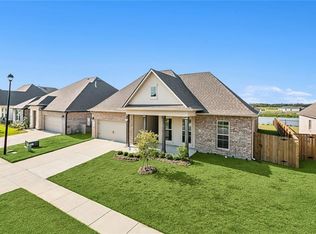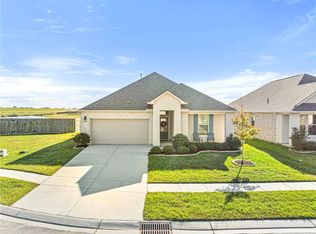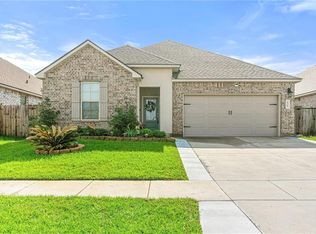Step into this nearly-new, 3-year-young single-family home that proves you can have it all—style, space, and a splash of waterfront bliss without the flood insurance drama (yes, it’s X flood zone!). With 4 bedrooms, 3 baths, plus a versatile bonus room, there’s room for everyone—or every hobby. Boasting 2,087 sq ft of thoughtfully designed living space, this move-in-ready beauty is ADT smart home ready—so you can keep an eye on things without leaving your cozy couch. Love a good deal? This home comes with a VA assumable loan, making your financing a breeze. Whether it’s sunsets by the water, game nights in the bonus room, or hosting friends in the open living areas, this home effortlessly blends comfort, convenience, and a dash of tech-savvy flair. Don’t just dream about the waterfront life—live it.
Active
Price cut: $10.9K (2/3)
$279,000
5554 Grand Springs Rd, Slidell, LA 70461
4beds
2,087sqft
Est.:
Single Family Residence
Built in 2022
9,147.6 Square Feet Lot
$-- Zestimate®
$134/sqft
$62/mo HOA
What's special
Sunsets by the waterVersatile bonus roomThoughtfully designed living space
- 389 days |
- 518 |
- 30 |
Zillow last checked: 8 hours ago
Listing updated: February 09, 2026 at 10:45am
Listed by:
Ashley Merritt 513-293-5070,
Coldwell Banker TEC METAIRIE 504-456-3522
Source: GSREIN,MLS#: 2484952
Tour with a local agent
Facts & features
Interior
Bedrooms & bathrooms
- Bedrooms: 4
- Bathrooms: 3
- Full bathrooms: 3
Primary bedroom
- Description: Flooring: Plank,Simulated Wood
- Level: Lower
- Dimensions: 16.5x13.6
Bedroom
- Description: Flooring: Carpet
- Level: Lower
- Dimensions: 10.4x10.4
Bedroom
- Description: Flooring: Carpet
- Level: Lower
- Dimensions: 11.11x11.11
Bedroom
- Description: Flooring: Carpet
- Level: Lower
- Dimensions: 11.11x10.5
Dining room
- Description: Flooring: Plank,Simulated Wood
- Level: Lower
- Dimensions: 8.4x13.7
Kitchen
- Description: Flooring: Plank,Simulated Wood
- Level: Lower
- Dimensions: 8.4x11.2
Laundry
- Description: Flooring: Plank,Simulated Wood
- Level: Lower
- Dimensions: 5.8x10.10
Living room
- Description: Flooring: Plank,Simulated Wood
- Level: Lower
- Dimensions: 19.10x15.4
Office
- Description: Flooring: Carpet
- Level: Lower
- Dimensions: 10.7x10.3
Heating
- Central
Cooling
- Central Air
Appliances
- Included: Oven, Range
- Laundry: Washer Hookup, Dryer Hookup
Features
- Granite Counters, Pantry, Stainless Steel Appliances
- Has fireplace: No
- Fireplace features: None
Interior area
- Total structure area: 2,493
- Total interior livable area: 2,087 sqft
Property
Parking
- Total spaces: 2
- Parking features: Attached, Two Spaces, Driveway, Garage Door Opener
- Has attached garage: Yes
- Has uncovered spaces: Yes
Features
- Levels: One
- Stories: 1
- Patio & porch: Concrete, Covered
- Exterior features: Permeable Paving
- Pool features: None
- Waterfront features: Canal Access
Lot
- Size: 9,147.6 Square Feet
- Dimensions: 48 x 198
- Features: Outside City Limits, Rectangular Lot
Details
- Parcel number: 9
- Special conditions: None
Construction
Type & style
- Home type: SingleFamily
- Architectural style: Traditional
- Property subtype: Single Family Residence
Materials
- Brick, Stucco
- Foundation: Slab
- Roof: Shingle
Condition
- Excellent
- Year built: 2022
Details
- Warranty included: Yes
Utilities & green energy
- Sewer: Public Sewer
- Water: Public
Community & HOA
Community
- Security: Smoke Detector(s)
- Subdivision: Lakeshore Villages
HOA
- Has HOA: Yes
- HOA fee: $745 annually
Location
- Region: Slidell
Financial & listing details
- Price per square foot: $134/sqft
- Date on market: 1/30/2025
Estimated market value
Not available
Estimated sales range
Not available
$2,424/mo
Price history
Price history
| Date | Event | Price |
|---|---|---|
| 2/3/2026 | Price change | $279,000-3.8%$134/sqft |
Source: | ||
| 1/22/2026 | Price change | $289,900-3.3%$139/sqft |
Source: | ||
| 5/27/2025 | Price change | $299,900-2.9%$144/sqft |
Source: | ||
| 1/30/2025 | Listed for sale | $309,000$148/sqft |
Source: | ||
Public tax history
Public tax history
Tax history is unavailable.BuyAbility℠ payment
Est. payment
$1,535/mo
Principal & interest
$1303
Property taxes
$170
HOA Fees
$62
Climate risks
Neighborhood: 70461
Nearby schools
GreatSchools rating
- NAAbney Elementary Early Childhood CenterGrades: PK-KDistance: 2.7 mi
- 3/10St. Tammany Junior High SchoolGrades: 6-8Distance: 3.3 mi
- 3/10Salmen High SchoolGrades: 9-12Distance: 2.4 mi




