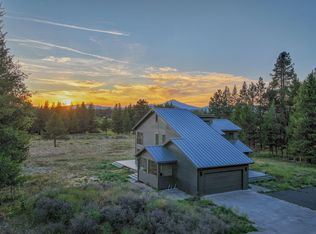Stunning contemporary home built in 2016 on 7.5 acres. 2 car garage with 2 fast chargers. 400 feet of Little Deschutes River frontage. Light & bright 2,800 sf main home w/ custom cabinetry & high end design elements throughout. Porcelain tile floors, large great room w/ high ceilings, built-in cabinetry & office nook. Custom chef's kitchen w/ large island & breakfast area. Laundry room w/ dog wash, separate pantry room w/ storage. Oversized garage w/ workspace, equipment room & water filtration system. Wired for fiber internet. Many extras- solar panels, Tesla battery backup power, security system, newer well pump, landscaped w/ native plants, lighted gravel pathways, fully fenced & gated. Wildlife viewing & sunsets from several patios. Launch kayaks, SUP's & floats from the property. Crosswater, Caldera & Vendevert Ranch close by. Quick access to Hwy 97, local businesses, Sunriver and Bend Utilities will remain in owners name. Total Charge will be $700 per month. Internet. (Gigabit fiber optic) Electricity. Heating. Cooling. Water. Propane. Gardens: Yard weeding. Lawn mowing. Systems upkeep - well water filters. System Upkeep - water softener. Powercut (Emergency System upkeep) Tesla Power wall. Solar Panels Upkeep. Electric Car Recharging usage negotiable : Surcharge - $65 per month
This property is off market, which means it's not currently listed for sale or rent on Zillow. This may be different from what's available on other websites or public sources.
