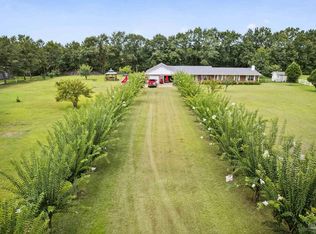Sold for $353,000
$353,000
5555 Chalker Rd, Molino, FL 32577
1beds
1,268sqft
Single Family Residence
Built in 2018
3.77 Acres Lot
$347,600 Zestimate®
$278/sqft
$1,831 Estimated rent
Home value
$347,600
Estimated sales range
Not available
$1,831/mo
Zestimate® history
Loading...
Owner options
Explore your selling options
What's special
Welcome to a unique blend of rustic charm & modern living in this exceptional Barndominium, seamlessly marrying industrial functionality with contemporary comfort. Built in 2018, with a sprawling 2,332 square feet dedicated to garage & workshop space & 1,268 square feet thoughtfully designed for luxurious living, this property redefines the concept of a home. Step into the expansive garage/workshop area with ample room for car enthusiasts, hobbyists, or entrepreneurs looking to combine work & passion under one roof. As you transition from the workspace to the living quarters, you'll be welcomed by 1,268 square feet of well-appointed living space that effortlessly combines functionality with style. This space is built with fire-rated sheetrock to enhance safety between home & workshop. The open-concept design allows for seamless flow between the living room, kitchen, & dining. Modern fixtures & high-end finishes enhance the aesthetic appeal, creating an atmosphere of sophistication. The kitchen, a focal point of the living space, boasts stainless steel appliances, sleek countertops, ample cabinet space, & quartz countertops, making it a chef's delight. The adjoining dining area provides a perfect setting for intimate meals or entertaining guests. Retreat to the master suite featuring a spacious closet & bathroom with gorgeous over-sized shower & contemporary fixtures. The living space was designed with the potential to add 2 additional bedrooms in the rear of the workshop beside the half bath, providing flexibility for guests, a home office, or a cozy retreat. The living space is heated and cooled with 3 mini-split units–2 wall mount units & 1 cassette unit-1 cable still available to add an additional mini-split unit if desired. This barndo is more than a home; it's a lifestyle. Discover the perfect fusion of functionality & comfort in this one-of-a-kind property. (Septic Tank inspected and pumped May 2024.)
Zillow last checked: 8 hours ago
Listing updated: October 08, 2024 at 03:35pm
Listed by:
Lagay Fenters 850-529-3093,
POINTE SOUTH
Bought with:
F. Brent Scott
Better Homes And Gardens Real Estate Main Street Properties
Source: PAR,MLS#: 648257
Facts & features
Interior
Bedrooms & bathrooms
- Bedrooms: 1
- Bathrooms: 2
- Full bathrooms: 1
- 1/2 bathrooms: 1
Primary bedroom
- Level: First
- Area: 197.2
- Dimensions: 13.6 x 14.5
Heating
- Central
Cooling
- Central Air, Ceiling Fan(s)
Appliances
- Included: Electric Water Heater, Dishwasher, Refrigerator
- Laundry: Inside, W/D Hookups
Features
- Storage, Ceiling Fan(s), High Speed Internet, Walk-In Closet(s)
- Flooring: Simulated Wood
- Windows: Blinds
- Has basement: No
- Has fireplace: Yes
- Fireplace features: Electric
Interior area
- Total structure area: 1,268
- Total interior livable area: 1,268 sqft
Property
Parking
- Total spaces: 4
- Parking features: 4 or More Car Garage, Golf Cart Garage, Oversized, Garage Door Opener
- Has garage: Yes
Features
- Levels: One
- Stories: 1
- Exterior features: Fire Pit, Rain Gutters
- Pool features: None
- Fencing: Chain Link
- Has view: Yes
- View description: Pond
- Has water view: Yes
- Water view: Pond
- Waterfront features: Pond, Natural
Lot
- Size: 3.77 Acres
Details
- Additional structures: Yard Building
- Parcel number: 102n323100000007
- Zoning description: Agricultural,County,Horses Allowed,Mobile Homes
- Horses can be raised: Yes
Construction
Type & style
- Home type: SingleFamily
- Architectural style: Traditional
- Property subtype: Single Family Residence
Materials
- Steel
- Foundation: Slab
- Roof: Metal
Condition
- Resale
- New construction: No
- Year built: 2018
Utilities & green energy
- Electric: Circuit Breakers, Copper Wiring
- Sewer: Septic Tank
- Water: Public
- Utilities for property: Cable Available
Green energy
- Energy efficient items: Insulation, Insulated Walls
Community & neighborhood
Location
- Region: Molino
- Subdivision: None
HOA & financial
HOA
- Has HOA: No
- Services included: None
Other
Other facts
- Price range: $353K - $353K
- Road surface type: Unimproved
Price history
| Date | Event | Price |
|---|---|---|
| 10/8/2024 | Sold | $353,000-10.6%$278/sqft |
Source: | ||
| 10/8/2024 | Pending sale | $395,000$312/sqft |
Source: | ||
| 8/9/2024 | Contingent | $395,000$312/sqft |
Source: | ||
| 8/8/2024 | Price change | $395,000-1.3%$312/sqft |
Source: | ||
| 7/1/2024 | Listed for sale | $400,000+1639.1%$315/sqft |
Source: | ||
Public tax history
| Year | Property taxes | Tax assessment |
|---|---|---|
| 2024 | $2,139 +0.9% | $287,276 +3.4% |
| 2023 | $2,119 +2.5% | $277,923 +10% |
| 2022 | $2,067 +0.2% | $252,695 +24.1% |
Find assessor info on the county website
Neighborhood: 32577
Nearby schools
GreatSchools rating
- 9/10Molino Park Elementary SchoolGrades: PK-5Distance: 5.1 mi
- 5/10Ernest Ward Middle SchoolGrades: 6-8Distance: 13.7 mi
- 2/10Northview High SchoolGrades: 9-12Distance: 18.2 mi
Schools provided by the listing agent
- Elementary: Molino Park
- Middle: ERNEST WARD
- High: Northview
Source: PAR. This data may not be complete. We recommend contacting the local school district to confirm school assignments for this home.
Get pre-qualified for a loan
At Zillow Home Loans, we can pre-qualify you in as little as 5 minutes with no impact to your credit score.An equal housing lender. NMLS #10287.
Sell for more on Zillow
Get a Zillow Showcase℠ listing at no additional cost and you could sell for .
$347,600
2% more+$6,952
With Zillow Showcase(estimated)$354,552
