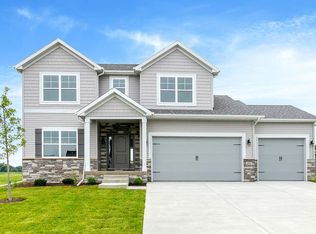Closed
$574,000
5555 Emily Rd, Bettendorf, IA 52722
4beds
2,997sqft
Single Family Residence
Built in 2017
0.29 Acres Lot
$582,200 Zestimate®
$192/sqft
$3,205 Estimated rent
Home value
$582,200
$536,000 - $629,000
$3,205/mo
Zestimate® history
Loading...
Owner options
Explore your selling options
What's special
Step inside this stunning 4-bedroom, 3-bath ranch located in the sought-after Pleasant Valley School District. Built in 2017, this home blends modern comfort with thoughtful design and timeless charm. The zero-entry layout welcomes you with an open-concept floor plan, soaring vaulted ceilings, and rich wood flooring that flows seamlessly from the foyer through the great room, dinette, and kitchen. Wide 3-foot doorways enhance accessibility while creating a spacious feel throughout. The kitchen is a chef's dream, featuring quartz countertops, stainless steel appliances, and a walk-in pantry for all your storage needs. Just off the dinette, a large deck provides the perfect spot for morning coffee, family dinners, or entertaining under the stars. Your primary suite is a true retreat with a tiled shower and built-in bench, plus a generous walk-in closet offering abundant storage. Practicality shines here too, with a main-level laundry room for added convenience. Downstairs, the finished lower level expands your living space with a large rec-room, additional bedroom, and full bathroom-ideal for guests, hobbies, or family movie nights. With its prime location, thoughtful details, and move-in-ready condition, this is the home you've been waiting for!
Zillow last checked: 8 hours ago
Listing updated: February 06, 2026 at 09:52pm
Listing courtesy of:
Melissa Tapia 563-505-0454,
RE/MAX Concepts Bettendorf
Bought with:
Ryan Van Daele
All City Realty
Source: MRED as distributed by MLS GRID,MLS#: QC4267004
Facts & features
Interior
Bedrooms & bathrooms
- Bedrooms: 4
- Bathrooms: 3
- Full bathrooms: 3
Primary bedroom
- Features: Flooring (Carpet), Bathroom (Full)
- Level: Main
- Area: 195 Square Feet
- Dimensions: 13x15
Bedroom 2
- Features: Flooring (Carpet)
- Level: Main
- Area: 143 Square Feet
- Dimensions: 11x13
Bedroom 3
- Features: Flooring (Carpet)
- Level: Main
- Area: 132 Square Feet
- Dimensions: 11x12
Bedroom 4
- Features: Flooring (Carpet)
- Level: Basement
- Area: 165 Square Feet
- Dimensions: 11x15
Other
- Features: Flooring (Tile)
- Level: Main
- Area: 60 Square Feet
- Dimensions: 5x12
Dining room
- Features: Flooring (Hardwood)
- Level: Main
- Area: 182 Square Feet
- Dimensions: 13x14
Family room
- Features: Flooring (Carpet)
- Level: Basement
- Area: 512 Square Feet
- Dimensions: 16x32
Great room
- Features: Flooring (Hardwood)
- Level: Main
- Area: 289 Square Feet
- Dimensions: 17x17
Kitchen
- Features: Kitchen (Eating Area-Breakfast Bar, Pantry), Flooring (Hardwood)
- Level: Main
- Area: 165 Square Feet
- Dimensions: 11x15
Laundry
- Features: Flooring (Tile)
- Level: Main
- Area: 49 Square Feet
- Dimensions: 7x7
Heating
- Forced Air, Natural Gas
Cooling
- Central Air
Appliances
- Included: Dishwasher, Disposal, Dryer, Microwave, Range, Refrigerator, Washer, Gas Water Heater
Features
- Vaulted Ceiling(s)
- Basement: Finished,Daylight,Egress Window,Full
- Number of fireplaces: 1
- Fireplace features: Gas Log, Great Room
Interior area
- Total interior livable area: 2,997 sqft
Property
Parking
- Total spaces: 3
- Parking features: Garage Door Opener, Yes, Attached, Garage
- Attached garage spaces: 3
- Has uncovered spaces: Yes
Features
- Patio & porch: Deck
Lot
- Size: 0.29 Acres
- Dimensions: 140 x 90
- Features: Level
Details
- Parcel number: 841119319
- Other equipment: Sump Pump
Construction
Type & style
- Home type: SingleFamily
- Architectural style: Ranch
- Property subtype: Single Family Residence
Materials
- Vinyl Siding
- Foundation: Concrete Perimeter
Condition
- New construction: No
- Year built: 2017
Utilities & green energy
- Sewer: Public Sewer
- Water: Public
Community & neighborhood
Location
- Region: Bettendorf
- Subdivision: Haley Heights
Other
Other facts
- Listing terms: Conventional
Price history
| Date | Event | Price |
|---|---|---|
| 9/24/2025 | Sold | $574,000+6.3%$192/sqft |
Source: | ||
| 9/4/2025 | Pending sale | $540,000$180/sqft |
Source: | ||
| 9/3/2025 | Listed for sale | $540,000+2.9%$180/sqft |
Source: | ||
| 9/6/2023 | Sold | $525,000-0.9%$175/sqft |
Source: Public Record Report a problem | ||
| 7/26/2023 | Pending sale | $529,900$177/sqft |
Source: | ||
Public tax history
| Year | Property taxes | Tax assessment |
|---|---|---|
| 2024 | $7,320 -1.6% | $491,900 +2.8% |
| 2023 | $7,438 +1% | $478,600 +14.6% |
| 2022 | $7,362 -2.4% | $417,710 |
Find assessor info on the county website
Neighborhood: 52722
Nearby schools
GreatSchools rating
- 10/10Hopewell ElementaryGrades: PK-6Distance: 0.7 mi
- 6/10Pleasant Valley Junior High SchoolGrades: 7-8Distance: 4.2 mi
- 9/10Pleasant Valley High SchoolGrades: 9-12Distance: 1.8 mi
Schools provided by the listing agent
- High: Pleasant Valley
Source: MRED as distributed by MLS GRID. This data may not be complete. We recommend contacting the local school district to confirm school assignments for this home.
Get pre-qualified for a loan
At Zillow Home Loans, we can pre-qualify you in as little as 5 minutes with no impact to your credit score.An equal housing lender. NMLS #10287.
