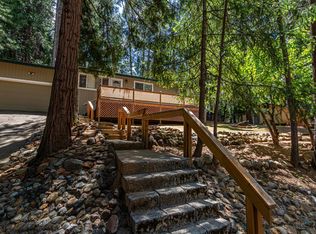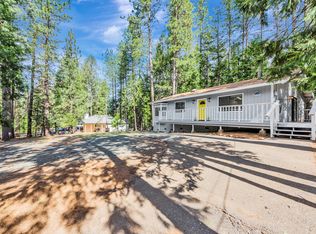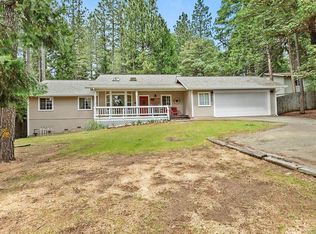Closed
$400,000
5555 Poppy Rd, Pollock Pines, CA 95726
3beds
1,492sqft
Single Family Residence
Built in 1991
0.58 Acres Lot
$399,000 Zestimate®
$268/sqft
$2,373 Estimated rent
Home value
$399,000
$363,000 - $439,000
$2,373/mo
Zestimate® history
Loading...
Owner options
Explore your selling options
What's special
Lovely home full of charm, this mountain retreat in desirable Sierra Springs welcomes you with vaulted ceilings, warm wood accents, and abundant natural light. The spacious kitchen features a large island, tile plank flooring, stainless steel appliances, 5-burner gas range, dishwasher, and new pendant lighting perfect for gathering with friends and family. Curl up by the Hearthstone wood stove with its soapstone hearth and 100-year-old timber mantle. Designed for year-round comfort with a Tesla Auto Powerwall, whole house fan, evaporative cooler, central propane heat, insulated garage door, and cellular shades throughout. Step outside to the peaceful 325 sq ft back deck, unwind in the gazebo beneath the pines, or sip morning coffee on the cozy front porch. Storage is abundant with two sheds and built-in garage cabinetry. Sierra Springs offers 2 pools, tennis courts, a BBQ area & more. Just 2 miles to Jenkinson Lake and close to hiking, skiing, and the beauty of all four seasons. This home and property has been meticulously maintained. There is a large level front yard which could be perfect for a playground, grass, garden, or an additional outdoor living area. You have a little over .50 acre to play with.
Zillow last checked: 8 hours ago
Listing updated: August 26, 2025 at 10:21am
Listed by:
April McNicholas DRE #01711606 530-320-3571,
Future Homes and Real Estate
Bought with:
Non-MLS Office
Source: MetroList Services of CA,MLS#: 225070491Originating MLS: MetroList Services, Inc.
Facts & features
Interior
Bedrooms & bathrooms
- Bedrooms: 3
- Bathrooms: 2
- Full bathrooms: 2
Primary bedroom
- Features: Closet
Primary bathroom
- Features: Shower Stall(s), Tile, Window
Dining room
- Features: Formal Area
Kitchen
- Features: Kitchen Island, Tile Counters
Heating
- Central, Wood Stove
Cooling
- Ceiling Fan(s), Whole House Fan, Window Unit(s)
Appliances
- Included: Free-Standing Gas Range, Free-Standing Refrigerator, Dishwasher, Disposal, Free-Standing Gas Oven, Dryer, Washer
- Laundry: In Garage
Features
- Flooring: Carpet, Tile, Wood
- Number of fireplaces: 1
- Fireplace features: Wood Burning Stove
Interior area
- Total interior livable area: 1,492 sqft
Property
Parking
- Total spaces: 2
- Parking features: Attached, Garage Door Opener, Garage Faces Side, Driveway
- Attached garage spaces: 2
- Has uncovered spaces: Yes
Features
- Stories: 2
Lot
- Size: 0.58 Acres
- Features: Low Maintenance
Details
- Additional structures: Shed(s), Storage
- Parcel number: 077193002000
- Zoning description: R1
- Special conditions: Standard
Construction
Type & style
- Home type: SingleFamily
- Architectural style: Ranch
- Property subtype: Single Family Residence
Materials
- Vinyl Siding, Frame, Wood
- Foundation: Raised
- Roof: Composition
Condition
- Year built: 1991
Utilities & green energy
- Sewer: Septic System
- Water: Water District, Public
- Utilities for property: Internet Available, Propane Tank Leased
Community & neighborhood
Location
- Region: Pollock Pines
HOA & financial
HOA
- Has HOA: Yes
- HOA fee: $190 quarterly
- Amenities included: Barbecue, Playground, Pool, Clubhouse
- Services included: Pool
Other
Other facts
- Price range: $400K - $400K
- Road surface type: Paved
Price history
| Date | Event | Price |
|---|---|---|
| 8/25/2025 | Sold | $400,000-4.8%$268/sqft |
Source: MetroList Services of CA #225070491 Report a problem | ||
| 7/16/2025 | Pending sale | $420,000$282/sqft |
Source: MetroList Services of CA #225070491 Report a problem | ||
| 7/15/2025 | Contingent | $420,000$282/sqft |
Source: MetroList Services of CA #225070491 Report a problem | ||
| 6/4/2025 | Listed for sale | $420,000+95.3%$282/sqft |
Source: MetroList Services of CA #225070491 Report a problem | ||
| 11/24/2014 | Sold | $215,000$144/sqft |
Source: MetroList Services of CA #14033954 Report a problem | ||
Public tax history
| Year | Property taxes | Tax assessment |
|---|---|---|
| 2025 | $2,805 +1.8% | $258,391 +2% |
| 2024 | $2,756 +1.9% | $253,325 +2% |
| 2023 | $2,704 +1.5% | $248,358 +2% |
Find assessor info on the county website
Neighborhood: 95726
Nearby schools
GreatSchools rating
- 4/10Sierra Ridge Middle SchoolGrades: 5-8Distance: 3.3 mi
- 7/10El Dorado High SchoolGrades: 9-12Distance: 11.1 mi
- 7/10Pinewood Elementary SchoolGrades: K-4Distance: 4.2 mi

Get pre-qualified for a loan
At Zillow Home Loans, we can pre-qualify you in as little as 5 minutes with no impact to your credit score.An equal housing lender. NMLS #10287.


