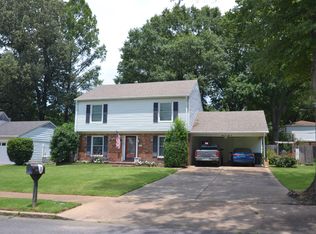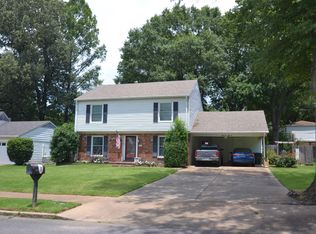Sold for $240,000 on 08/15/24
$240,000
5555 Quince Rd, Memphis, TN 38119
3beds
1,742sqft
Single Family Residence
Built in 1963
10,018.8 Square Feet Lot
$230,600 Zestimate®
$138/sqft
$1,860 Estimated rent
Home value
$230,600
$212,000 - $249,000
$1,860/mo
Zestimate® history
Loading...
Owner options
Explore your selling options
What's special
East Memphis! 3BR-2Ba in popular Colonial Acres/Sea Isle Park Neighborhood. Spacious kitchen with like new double oven & lots of storage. Separate laundry area, screened sunporch looking on charming backyard, 2 car-carport with storage that opens to back yard. Updated baths. Walk-in closet in primary BR. Newer vinyl windows throughout, lovely hardwood floors, smooth ceilings, entry foyer, updates in kitchen. Fenced yard. Move in ready!
Zillow last checked: 8 hours ago
Listing updated: August 15, 2024 at 04:40pm
Listed by:
Joe Spake,
InCity Realty,
Nancy G Agee,
InCity Realty
Bought with:
Jonathan Nunez
Fast Track Realty, LLC
Source: MAAR,MLS#: 10168767
Facts & features
Interior
Bedrooms & bathrooms
- Bedrooms: 3
- Bathrooms: 2
- Full bathrooms: 2
Primary bedroom
- Features: Walk-In Closet(s), Smooth Ceiling, Hardwood Floor
- Level: First
- Area: 165
- Dimensions: 11 x 15
Bedroom 2
- Features: Shared Bath, Smooth Ceiling, Hardwood Floor
- Level: First
- Area: 132
- Dimensions: 11 x 12
Bedroom 3
- Features: Shared Bath, Smooth Ceiling, Hardwood Floor
- Level: First
- Area: 110
- Dimensions: 10 x 11
Primary bathroom
- Features: Smooth Ceiling, Tile Floor, Full Bath
Dining room
- Features: Separate Dining Room
- Area: 110
- Dimensions: 10 x 11
Kitchen
- Features: Eat-in Kitchen, Separate Breakfast Room
- Area: 80
- Dimensions: 8 x 10
Living room
- Features: Separate Living Room, Separate Den
- Area: 154
- Dimensions: 11 x 14
Den
- Area: 252
- Dimensions: 12 x 21
Heating
- Central
Cooling
- Central Air
Appliances
- Included: Double Oven, Cooktop, Disposal, Dishwasher, Microwave, Refrigerator
- Laundry: Laundry Closet
Features
- All Bedrooms Down, Primary Down, Full Bath Down, Smooth Ceiling, Living Room, Dining Room, Den/Great Room, Kitchen, Primary Bedroom, 2nd Bedroom, 3rd Bedroom, 2 or More Baths
- Flooring: Hardwood
- Windows: Window Treatments
- Attic: Pull Down Stairs
- Number of fireplaces: 1
- Fireplace features: Masonry, Presently Inoperative, Decorative, In Den/Great Room, Blower Fan
Interior area
- Total interior livable area: 1,742 sqft
Property
Parking
- Total spaces: 2
- Parking features: Driveway/Pad, Storage
- Covered spaces: 2
- Has uncovered spaces: Yes
Features
- Stories: 1
- Patio & porch: Porch, Screen Porch
- Pool features: None
Lot
- Size: 10,018 sqft
- Dimensions: 80 x 130
- Features: Some Trees, Level, Landscaped
Details
- Parcel number: 067094 00004
Construction
Type & style
- Home type: SingleFamily
- Architectural style: Traditional
- Property subtype: Single Family Residence
Materials
- Brick Veneer, Wood/Composition, Vinyl Siding
- Foundation: Slab
- Roof: Composition Shingles
Condition
- New construction: No
- Year built: 1963
Utilities & green energy
- Sewer: Public Sewer
- Water: Public
Community & neighborhood
Security
- Security features: Iron Door(s), Dead Bolt Lock(s), Wrought Iron Security Drs
Location
- Region: Memphis
- Subdivision: Crestwood View Blk B
Other
Other facts
- Listing terms: Conventional,FHA
Price history
| Date | Event | Price |
|---|---|---|
| 8/15/2024 | Sold | $240,000-5.9%$138/sqft |
Source: | ||
| 7/23/2024 | Pending sale | $255,000$146/sqft |
Source: | ||
| 7/9/2024 | Contingent | $255,000$146/sqft |
Source: | ||
| 6/19/2024 | Price change | $255,000-1.5%$146/sqft |
Source: | ||
| 5/24/2024 | Price change | $259,000-1.9%$149/sqft |
Source: | ||
Public tax history
| Year | Property taxes | Tax assessment |
|---|---|---|
| 2024 | $3,303 +8.1% | $50,150 |
| 2023 | $3,055 | $50,150 |
| 2022 | -- | $50,150 |
Find assessor info on the county website
Neighborhood: East Memphis-Colonial-Yorkshire
Nearby schools
GreatSchools rating
- 4/10Sea Isle Elementary SchoolGrades: PK-5Distance: 0.8 mi
- 6/10Colonial Middle SchoolGrades: 6-8Distance: 1.4 mi
- 3/10Overton High SchoolGrades: 9-12Distance: 1.6 mi

Get pre-qualified for a loan
At Zillow Home Loans, we can pre-qualify you in as little as 5 minutes with no impact to your credit score.An equal housing lender. NMLS #10287.
Sell for more on Zillow
Get a free Zillow Showcase℠ listing and you could sell for .
$230,600
2% more+ $4,612
With Zillow Showcase(estimated)
$235,212
