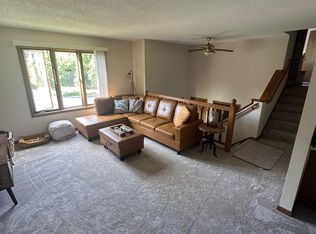Closed
$475,000
5555 Spruce Rd, Mound, MN 55364
3beds
2,094sqft
Single Family Residence
Built in 2006
0.26 Acres Lot
$500,400 Zestimate®
$227/sqft
$2,442 Estimated rent
Home value
$500,400
$475,000 - $525,000
$2,442/mo
Zestimate® history
Loading...
Owner options
Explore your selling options
What's special
Beautiful turnkey home in desirable location just steps from Lake Minnetonka! Located in award-winning Westonka School district, this 3BD/3BA home has been exceptionally maintained & features an open concept floorplan w/ sun-filled & spacious rooms. Functional main floor w/ a gourmet kitchen, informal dining area, large living room, & office which are complimented by hardwood floors & huge windows that flood the house w/ natural light. The open kitchen features SS appliances, granite countertops, white cabinetry, & breakfast bar. Upstairs you will find all three bedrooms including the primary suite which features a walk-in closet, gas fireplace, & private bath w/ double vanity & separate tub & shower. Upper level laundry. New landscaping & welcoming front porch perfect for relaxing, along w/ a 4-car garage including a detached 2-stall garage for all your toys, boats, or workshop. Close to shopping, dining, & schools w/ possible dock slip through the city's commons program.
Zillow last checked: 18 hours ago
Listing updated: May 14, 2024 at 11:00pm
Listed by:
Taresa S. Cardenas 952-484-9624,
Re/Max Advantage Plus,
Scott Wollmering 612-978-4464
Bought with:
Dane Jensen
Compass
Source: NorthstarMLS as distributed by MLS GRID,MLS#: 6341840
Facts & features
Interior
Bedrooms & bathrooms
- Bedrooms: 3
- Bathrooms: 3
- Full bathrooms: 2
- 1/2 bathrooms: 1
Bedroom 1
- Level: Upper
- Area: 304 Square Feet
- Dimensions: 19x16
Bedroom 2
- Level: Upper
- Area: 196 Square Feet
- Dimensions: 14x14
Bedroom 3
- Level: Upper
- Area: 195 Square Feet
- Dimensions: 15x13
Primary bathroom
- Level: Upper
- Area: 130 Square Feet
- Dimensions: 13x10
Bathroom
- Level: Upper
- Area: 84 Square Feet
- Dimensions: 12x7
Bathroom
- Level: Main
- Area: 35 Square Feet
- Dimensions: 7x5
Dining room
- Level: Main
- Area: 144 Square Feet
- Dimensions: 12x12
Foyer
- Level: Main
- Area: 105 Square Feet
- Dimensions: 15x7
Garage
- Level: Main
- Area: 576 Square Feet
- Dimensions: 24x24
Garage
- Level: Main
- Area: 490 Square Feet
- Dimensions: 14x35
Kitchen
- Level: Main
- Area: 180 Square Feet
- Dimensions: 15x12
Laundry
- Level: Upper
Living room
- Level: Main
- Area: 210 Square Feet
- Dimensions: 15x14
Mud room
- Level: Main
- Area: 80 Square Feet
- Dimensions: 8x10
Office
- Level: Main
- Area: 90 Square Feet
- Dimensions: 10x9
Heating
- Forced Air
Cooling
- Central Air
Appliances
- Included: Dishwasher, Disposal, Dryer, Microwave, Range, Refrigerator, Washer, Water Softener Owned
Features
- Basement: Egress Window(s),Full,Sump Pump,Unfinished
- Number of fireplaces: 2
- Fireplace features: Gas, Living Room, Primary Bedroom
Interior area
- Total structure area: 2,094
- Total interior livable area: 2,094 sqft
- Finished area above ground: 2,094
- Finished area below ground: 0
Property
Parking
- Total spaces: 4
- Parking features: Attached, Detached, Garage Door Opener
- Attached garage spaces: 4
- Has uncovered spaces: Yes
- Details: Garage Dimensions (24x25)
Accessibility
- Accessibility features: None
Features
- Levels: Two
- Stories: 2
- Patio & porch: Covered, Porch
Lot
- Size: 0.26 Acres
- Dimensions: 120 x 95
Details
- Additional structures: Additional Garage, Boat House
- Foundation area: 1008
- Parcel number: 1311724320178
- Zoning description: Residential-Single Family
Construction
Type & style
- Home type: SingleFamily
- Property subtype: Single Family Residence
Materials
- Brick/Stone, Fiber Cement, Vinyl Siding
- Roof: Age 8 Years or Less,Asphalt
Condition
- Age of Property: 18
- New construction: No
- Year built: 2006
Utilities & green energy
- Gas: Natural Gas
- Sewer: City Sewer/Connected
- Water: City Water/Connected
Community & neighborhood
Location
- Region: Mound
- Subdivision: Lake Side Park A L Crockers 1st Div
HOA & financial
HOA
- Has HOA: No
Price history
| Date | Event | Price |
|---|---|---|
| 5/12/2023 | Sold | $475,000$227/sqft |
Source: | ||
| 4/3/2023 | Pending sale | $475,000$227/sqft |
Source: | ||
| 3/24/2023 | Listed for sale | $475,000+48.4%$227/sqft |
Source: | ||
| 5/18/2017 | Sold | $320,000$153/sqft |
Source: | ||
| 3/20/2017 | Listed for sale | $320,000$153/sqft |
Source: Dwell Realty Partners, LLC #4803241 Report a problem | ||
Public tax history
| Year | Property taxes | Tax assessment |
|---|---|---|
| 2025 | $6,597 +33.4% | $469,200 +2% |
| 2024 | $4,945 +11.8% | $459,800 -3.1% |
| 2023 | $4,424 +6.3% | $474,300 +5.6% |
Find assessor info on the county website
Neighborhood: 55364
Nearby schools
GreatSchools rating
- 9/10Grandview Middle SchoolGrades: 5-7Distance: 0.3 mi
- 9/10Mound-Westonka High SchoolGrades: 8-12Distance: 1 mi
- 10/10Hilltop Primary SchoolGrades: K-4Distance: 0.9 mi
Get a cash offer in 3 minutes
Find out how much your home could sell for in as little as 3 minutes with a no-obligation cash offer.
Estimated market value
$500,400
Get a cash offer in 3 minutes
Find out how much your home could sell for in as little as 3 minutes with a no-obligation cash offer.
Estimated market value
$500,400
