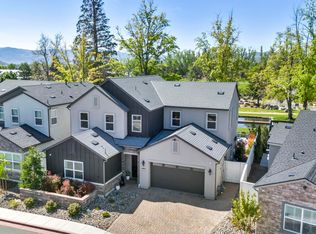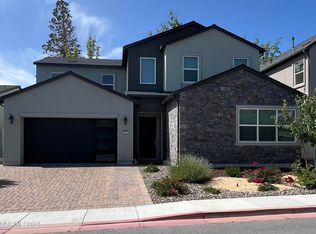Closed
$1,625,000
5555 Western Rider Trl, Reno, NV 89511
2beds
1,947sqft
Single Family Residence
Built in 2021
7,405.2 Square Feet Lot
$1,633,000 Zestimate®
$835/sqft
$3,992 Estimated rent
Home value
$1,633,000
$1.49M - $1.80M
$3,992/mo
Zestimate® history
Loading...
Owner options
Explore your selling options
What's special
Discover the epitome of upscale living in one of Reno's most prestigious neighborhoods. This former model home is a true Crown Jewel of Cantaro, set on one of the largest lots in the enclave. Designed around the coveted Danbury floor plan, it features an additional office thoughtfully added by the current owners, ideal for remote work or creative pursuits. Enjoy true indoor-outdoor living with expansive retractable glass sliders that open to a private oasis complete with a refreshing pool & spa, fire pit, and built-in BBQ, perfect for entertaining or relaxing under the Nevada sky. The open-concept layout offers high end finishes and breathtaking views of The Club at Rancharrah and majestic Mt. Rose. While Rancharrah is known for its elegance and exclusivity, it's also a vibrant, family-oriented neighborhood that brings together multiple generations where lifelong friendships are made, and new connections are always welcomed. This is a place where neighbors become friends and community events bring everyone together, with the iconic Club at Rancharrah at the center of it all. Elevate your lifestyle with access to world-class amenities, including: state-of-the-art fitness center & classes, luxurious locker rooms with steam & sauna, bocce ball & pickleball courts, business center and full-service spa, resort-style community pool & spa with Cantina, gourmet dining at Restaurant 1957 and a stylish full-service bar, regular community events, wine tastings, and pairings. Just a short stroll away, The Village at Rancharrah offers boutique shopping, fine dining, and live entertainment. Once the private estate of casino magnate Bill Harrah, Rancharrah is a 24-hour gate-guarded community steeped in elegance, history and heart. This is a rare opportunity to own one of the finest homes in one of Reno's most exclusive and welcoming addresses. Don't miss your chance to live in the magic of Rancharrah!
Zillow last checked: 8 hours ago
Listing updated: August 01, 2025 at 01:36pm
Listed by:
Bradley Dodge S.202067 408-307-5626,
RE/MAX Professionals-Reno
Bought with:
Tamara Fegert, S.55424
Sierra Sotheby's Intl. Realty
Source: NNRMLS,MLS#: 250052253
Facts & features
Interior
Bedrooms & bathrooms
- Bedrooms: 2
- Bathrooms: 2
- Full bathrooms: 2
Heating
- Forced Air, Natural Gas
Cooling
- Central Air
Appliances
- Included: Dishwasher, Disposal, Double Oven, Dryer, Gas Cooktop, Microwave, Refrigerator, Smart Appliance(s), Washer
- Laundry: Cabinets, Laundry Room, Washer Hookup
Features
- High Ceilings, No Interior Steps, Roll In Shower, Smart Thermostat
- Flooring: Carpet, Ceramic Tile
- Windows: Blinds, Double Pane Windows, Drapes, Rods, Vinyl Frames
- Has basement: No
- Has fireplace: No
- Common walls with other units/homes: No Common Walls
Interior area
- Total structure area: 1,947
- Total interior livable area: 1,947 sqft
Property
Parking
- Total spaces: 2
- Parking features: Attached, Electric Vehicle Charging Station(s), Garage, Garage Door Opener
- Attached garage spaces: 2
Features
- Levels: One
- Stories: 1
- Patio & porch: Patio
- Exterior features: Barbecue Stubbed In, Built-in Barbecue, Fire Pit, Rain Gutters
- Has private pool: Yes
- Pool features: Gas Heat, Heated, In Ground, Pool/Spa Combo, Private, Tile
- Has spa: Yes
- Spa features: In Ground
- Fencing: Back Yard
- Has view: Yes
- View description: Mountain(s), Ski Resort
Lot
- Size: 7,405 sqft
- Features: Landscaped, Level, Sprinklers In Front, Sprinklers In Rear
Details
- Additional structures: Shed(s)
- Parcel number: 22611216
- Zoning: PD
Construction
Type & style
- Home type: SingleFamily
- Property subtype: Single Family Residence
Materials
- Stucco
- Foundation: Slab
- Roof: Composition,Shingle
Condition
- New construction: No
- Year built: 2021
Details
- Builder name: Toll Brothers
Utilities & green energy
- Sewer: Public Sewer
- Water: Public
- Utilities for property: Cable Available, Electricity Connected, Internet Connected, Natural Gas Connected, Sewer Connected, Water Connected
Community & neighborhood
Security
- Security features: Carbon Monoxide Detector(s), Security System Owned
Location
- Region: Reno
- Subdivision: Rancharrah Village 6A
HOA & financial
HOA
- Has HOA: Yes
- HOA fee: $195 monthly
- Amenities included: Clubhouse, Fitness Center, Gated, Parking, Pool, Recreation Room, Sauna, Security, Spa/Hot Tub
- Services included: Maintenance Grounds, Security, Snow Removal
- Association name: Associa Sierra North
Other
Other facts
- Listing terms: 1031 Exchange,Cash,Conventional,VA Loan
Price history
| Date | Event | Price |
|---|---|---|
| 8/1/2025 | Sold | $1,625,000$835/sqft |
Source: | ||
| 7/2/2025 | Contingent | $1,625,000$835/sqft |
Source: | ||
| 6/27/2025 | Listed for sale | $1,625,000+18.6%$835/sqft |
Source: | ||
| 4/12/2024 | Listing removed | -- |
Source: Zillow Rentals Report a problem | ||
| 4/5/2024 | Price change | $5,900-15.7%$3/sqft |
Source: Zillow Rentals Report a problem | ||
Public tax history
| Year | Property taxes | Tax assessment |
|---|---|---|
| 2025 | $8,026 +11.8% | $232,831 +1.2% |
| 2024 | $7,179 +8.5% | $230,036 +7.9% |
| 2023 | $6,618 +8.8% | $213,193 +26.4% |
Find assessor info on the county website
Neighborhood: Meadowood
Nearby schools
GreatSchools rating
- 5/10Huffaker Elementary SchoolGrades: PK-5Distance: 0.4 mi
- 1/10Edward L Pine Middle SchoolGrades: 6-8Distance: 1.2 mi
- 7/10Reno High SchoolGrades: 9-12Distance: 3.7 mi
Schools provided by the listing agent
- Elementary: Huffaker
- Middle: Pine
- High: Reno
Source: NNRMLS. This data may not be complete. We recommend contacting the local school district to confirm school assignments for this home.
Get a cash offer in 3 minutes
Find out how much your home could sell for in as little as 3 minutes with a no-obligation cash offer.
Estimated market value
$1,633,000
Get a cash offer in 3 minutes
Find out how much your home could sell for in as little as 3 minutes with a no-obligation cash offer.
Estimated market value
$1,633,000

