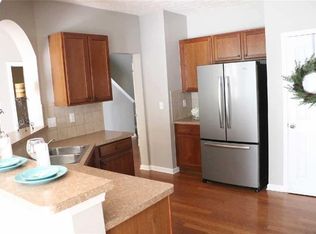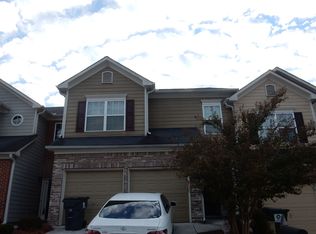Closed
$280,000
5556 Cascade Run SW, Atlanta, GA 30336
3beds
1,783sqft
Townhouse
Built in 2008
1,176.12 Square Feet Lot
$277,700 Zestimate®
$157/sqft
$2,491 Estimated rent
Home value
$277,700
$255,000 - $303,000
$2,491/mo
Zestimate® history
Loading...
Owner options
Explore your selling options
What's special
This home checks all the boxes-location, lifestyle, and low-maintenance living! Located just 2 minutes from Waffle House, 2 minutes from the Post Office, 4 minutes from Milk and Honey Restaurant, 5 minutes from Wendy's, 7 minutes from Publix Super Market, 8 minutes from Scotch Bonnet Jamaican Restaurant, 9 minutes from major highway I-20, 17 minutes from Six Flags Over Georgia, 18 minutes from Hartsfield-Jackson International Airport, and 24 minutes from the Georgia Aquarium! This stunning townhome offers 3 bedrooms + 2 full bathrooms + 1 guest half bathroom, OVERSIZED master bedroom suite and more. Super low monthly HOA includes yard maintenance, pool, clubhouse, and more. BONUS: Just steps from the pool and clubhouse! Additional townhouse interior features include: spacious open-concept floor plan, oversized primary suite with space for a home office or lounge area, soaring entry foyer filled with natural light, large kitchen with espresso cabinetry, stainless steel kitchen refrigerator, dishwasher, gas stove, built-in microwave, food pantry, and easy-care laminate flooring. The open floor plan layout offers a seamless flow between the kitchen, dining area, and living room-anchored by a cozy fireplace. Hardwood floors are on the main level (excluding kitchen and dining areas), and a 2-car garage completes the main floor. All bedrooms are located upstairs, and the OVERSIZED master bedroom offers a private bathroom with double vanities, a soaking tub, and a separate shower. The upstairs has two additional spacious bedrooms, a second full bathroom, and a laundry closet. Outdoors there is a small back patio. Cascade Place also includes ample guest parking. Schedule your showing today!
Zillow last checked: 8 hours ago
Listing updated: September 24, 2025 at 09:50am
Listed by:
Gina M Negron 770-572-4526,
Keller Williams Atlanta Midtown
Bought with:
Stephanie Wilcoxson, 219568
Boardwalk Realty Associates
Source: GAMLS,MLS#: 10498079
Facts & features
Interior
Bedrooms & bathrooms
- Bedrooms: 3
- Bathrooms: 3
- Full bathrooms: 2
- 1/2 bathrooms: 1
Heating
- Central
Cooling
- Ceiling Fan(s), Central Air
Appliances
- Included: Dishwasher, Microwave, Refrigerator, Stainless Steel Appliance(s)
- Laundry: Laundry Closet, Upper Level
Features
- Double Vanity, Separate Shower, Soaking Tub, Tray Ceiling(s), Entrance Foyer, Walk-In Closet(s)
- Flooring: Carpet, Hardwood, Laminate, Tile
- Basement: None
- Number of fireplaces: 1
Interior area
- Total structure area: 1,783
- Total interior livable area: 1,783 sqft
- Finished area above ground: 1,783
- Finished area below ground: 0
Property
Parking
- Parking features: Attached, Garage, Garage Door Opener
- Has attached garage: Yes
Features
- Levels: Two
- Stories: 2
Lot
- Size: 1,176 sqft
- Features: Level
Details
- Parcel number: 14F0109 LL1939
Construction
Type & style
- Home type: Townhouse
- Architectural style: Brick/Frame
- Property subtype: Townhouse
Materials
- Brick, Press Board
- Roof: Composition
Condition
- Resale
- New construction: No
- Year built: 2008
Utilities & green energy
- Sewer: Public Sewer
- Water: Public
- Utilities for property: Cable Available, Electricity Available, High Speed Internet, Natural Gas Available, Sewer Connected, Underground Utilities, Water Available
Community & neighborhood
Community
- Community features: Clubhouse, Pool
Location
- Region: Atlanta
- Subdivision: Cascade Place
Other
Other facts
- Listing agreement: Exclusive Right To Sell
- Listing terms: Cash,Conventional,FHA,USDA Loan,VA Loan
Price history
| Date | Event | Price |
|---|---|---|
| 8/29/2025 | Sold | $280,000-1.4%$157/sqft |
Source: | ||
| 8/18/2025 | Pending sale | $284,000$159/sqft |
Source: | ||
| 8/16/2025 | Listed for sale | $284,000$159/sqft |
Source: | ||
| 8/12/2025 | Pending sale | $284,000$159/sqft |
Source: | ||
| 7/1/2025 | Price change | $284,000-1.7%$159/sqft |
Source: | ||
Public tax history
| Year | Property taxes | Tax assessment |
|---|---|---|
| 2024 | $1,281 +88.1% | $115,120 -10.5% |
| 2023 | $681 -42.2% | $128,560 +34.8% |
| 2022 | $1,179 +2.1% | $95,360 +28.4% |
Find assessor info on the county website
Neighborhood: 30336
Nearby schools
GreatSchools rating
- 6/10Randolph Elementary SchoolGrades: PK-5Distance: 1.6 mi
- 6/10Sandtown Middle SchoolGrades: 6-8Distance: 2 mi
- 6/10Westlake High SchoolGrades: 9-12Distance: 2.6 mi
Schools provided by the listing agent
- Elementary: Randolph
- Middle: Sandtown
- High: Westlake
Source: GAMLS. This data may not be complete. We recommend contacting the local school district to confirm school assignments for this home.
Get a cash offer in 3 minutes
Find out how much your home could sell for in as little as 3 minutes with a no-obligation cash offer.
Estimated market value$277,700
Get a cash offer in 3 minutes
Find out how much your home could sell for in as little as 3 minutes with a no-obligation cash offer.
Estimated market value
$277,700

