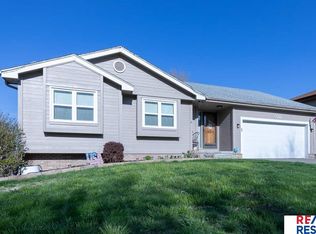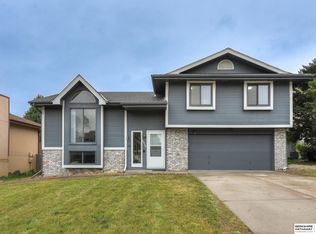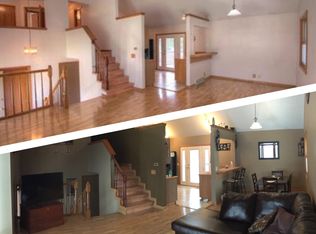Sold for $265,000 on 07/11/25
$265,000
5556 S 155th St, Omaha, NE 68137
3beds
1,533sqft
Single Family Residence
Built in 1989
7,405.2 Square Feet Lot
$269,600 Zestimate®
$173/sqft
$1,978 Estimated rent
Maximize your home sale
Get more eyes on your listing so you can sell faster and for more.
Home value
$269,600
$251,000 - $291,000
$1,978/mo
Zestimate® history
Loading...
Owner options
Explore your selling options
What's special
Well-maintained with lots of charm! Step into this 3 bed, 2 bath split-entry home in Millard Schools! Bright living room features tray ceiling, double-hung windows, and a unique cased archway connecting to dining and kitchen. Kitchen includes brick backsplash, pantry, and all appliances. Informal dining has deck access and overlooks a deep, fenced yard with mature trees. Primary suite offers tray ceiling, new closet doors, and private ¾ bath with arched entry. 2nd and 3rd bedrooms share a hall bath with skylight, tile surround tub, built-in shelf, and laundry nook. Finished basement includes a spacious rec room with fireplace, bonus flex room with closet built-ins, and a laundry area. 2-car garage with shelving and cabinets. Newer windows, updated doors, and neutral paint throughout. Close to Zorinsky Lake Park and Walnut Grove Trail for outdoor fun!
Zillow last checked: 8 hours ago
Listing updated: July 11, 2025 at 07:12pm
Listed by:
Mike George 402-637-2231,
BHHS Ambassador Real Estate,
Deanna George 402-321-0017,
BHHS Ambassador Real Estate
Bought with:
Tina Sempeck, 20180160
eXp Realty LLC
Source: GPRMLS,MLS#: 22516126
Facts & features
Interior
Bedrooms & bathrooms
- Bedrooms: 3
- Bathrooms: 2
- Full bathrooms: 1
- 3/4 bathrooms: 1
- Main level bathrooms: 2
Primary bedroom
- Features: Wall/Wall Carpeting, Window Covering, 9'+ Ceiling, Ceiling Fan(s)
- Level: Main
- Area: 160.42
- Dimensions: 14.58 x 11
Bedroom 2
- Features: Wall/Wall Carpeting, Window Covering
- Level: Main
- Area: 107.35
- Dimensions: 10.92 x 9.83
Bedroom 3
- Features: Wall/Wall Carpeting, Window Covering
- Level: Main
- Area: 87.68
- Dimensions: 8.92 x 9.83
Kitchen
- Features: Vinyl Floor, Window Covering, Pantry
- Level: Main
- Area: 137
- Dimensions: 12 x 11.42
Living room
- Features: Wall/Wall Carpeting, Window Covering, 9'+ Ceiling, Ceiling Fan(s)
- Level: Main
- Area: 209.79
- Dimensions: 13.25 x 15.83
Basement
- Area: 1107
Heating
- Natural Gas, Forced Air
Cooling
- Central Air
Appliances
- Included: Range, Refrigerator, Washer, Dishwasher, Dryer, Microwave
- Laundry: Concrete Floor
Features
- High Ceilings, Ceiling Fan(s), Pantry
- Flooring: Vinyl, Carpet, Concrete
- Windows: Window Coverings, LL Daylight Windows
- Basement: Daylight
- Number of fireplaces: 1
- Fireplace features: Recreation Room
Interior area
- Total structure area: 1,533
- Total interior livable area: 1,533 sqft
- Finished area above ground: 1,107
- Finished area below ground: 426
Property
Parking
- Total spaces: 2
- Parking features: Built-In, Garage, Garage Door Opener
- Attached garage spaces: 2
Features
- Levels: Split Entry
- Patio & porch: Deck
- Fencing: Chain Link,Wood,Full
Lot
- Size: 7,405 sqft
- Dimensions: 60 x 129.43 x 60 x 128.94
- Features: Up to 1/4 Acre., Subdivided, Public Sidewalk
Details
- Parcel number: 1627468038
Construction
Type & style
- Home type: SingleFamily
- Property subtype: Single Family Residence
Materials
- Foundation: Block
- Roof: Composition
Condition
- Not New and NOT a Model
- New construction: No
- Year built: 1989
Utilities & green energy
- Sewer: Public Sewer
- Water: Public
Community & neighborhood
Location
- Region: Omaha
- Subdivision: LINDEN PLACE REPLAT
Other
Other facts
- Listing terms: VA Loan,FHA,Conventional,Cash
- Ownership: Fee Simple
Price history
| Date | Event | Price |
|---|---|---|
| 7/11/2025 | Sold | $265,000+3.9%$173/sqft |
Source: | ||
| 6/14/2025 | Pending sale | $255,000$166/sqft |
Source: | ||
| 6/12/2025 | Listed for sale | $255,000+120.8%$166/sqft |
Source: | ||
| 2/22/2002 | Sold | $115,500$75/sqft |
Source: | ||
Public tax history
| Year | Property taxes | Tax assessment |
|---|---|---|
| 2024 | $1,004 | $211,600 +24.1% |
| 2023 | -- | $170,500 |
| 2022 | -- | $170,500 +0.8% |
Find assessor info on the county website
Neighborhood: Pheasant Run
Nearby schools
GreatSchools rating
- 8/10Ackerman Elementary SchoolGrades: PK-5Distance: 0.3 mi
- 6/10Harry Andersen Middle SchoolGrades: 6-8Distance: 0.5 mi
- 4/10Millard South High SchoolGrades: 9-12Distance: 0.6 mi
Schools provided by the listing agent
- Elementary: Ackerman
- Middle: Harry Andersen
- High: Millard South
- District: Millard
Source: GPRMLS. This data may not be complete. We recommend contacting the local school district to confirm school assignments for this home.

Get pre-qualified for a loan
At Zillow Home Loans, we can pre-qualify you in as little as 5 minutes with no impact to your credit score.An equal housing lender. NMLS #10287.
Sell for more on Zillow
Get a free Zillow Showcase℠ listing and you could sell for .
$269,600
2% more+ $5,392
With Zillow Showcase(estimated)
$274,992

