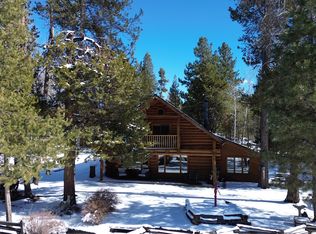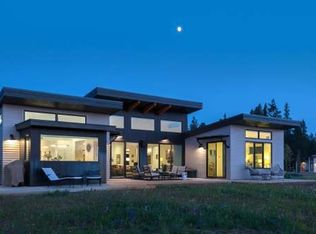Closed
$844,000
55563 Huntington Rd, Bend, OR 97707
3beds
3baths
2,148sqft
Single Family Residence
Built in 1994
5 Acres Lot
$-- Zestimate®
$393/sqft
$3,119 Estimated rent
Home value
Not available
Estimated sales range
Not available
$3,119/mo
Zestimate® history
Loading...
Owner options
Explore your selling options
What's special
Just 20 minutes from Bend and 25 minutes to Mt. Bachelor Lodge, this updated home offers privacy, space, and iconic Central Oregon scenery. Set on 5 private acres with Little Deschutes River frontage, enjoy views of Mt. Bachelor, Broken Top, and South Sister from the open kitchen, dining, and living area. A bright sunroom invites you to slow down and soak it all in while the Sunriver elk herd often strolls through the yard.
The 3 bed, 3 bath layout is ideal for guests or multi-gen living. The main level has a guest suite with full bath; upstairs, the primary suite features a cozy sitting area with mountain views, and the third bedroom has its own en-suite. Bonus rooms offer space for a home office or gear storage. Ask about the Assumable VA Loan with a 2.25% Interest Rate!
Zillow last checked: 8 hours ago
Listing updated: February 10, 2026 at 03:45am
Listed by:
Redfin 503-496-7620
Bought with:
Engel & Voelkers Bend
Source: Oregon Datashare,MLS#: 220207319
Facts & features
Interior
Bedrooms & bathrooms
- Bedrooms: 3
- Bathrooms: 3
Heating
- Electric, Heat Pump
Cooling
- Central Air, Heat Pump
Appliances
- Included: Dishwasher, Range, Refrigerator, Water Heater
Features
- Ceiling Fan(s), Double Vanity, Soaking Tub, Tile Shower, Vaulted Ceiling(s), Walk-In Closet(s)
- Flooring: Carpet, Hardwood
- Windows: Vinyl Frames
- Basement: None
- Has fireplace: Yes
- Fireplace features: Living Room
- Common walls with other units/homes: No Common Walls
Interior area
- Total structure area: 2,148
- Total interior livable area: 2,148 sqft
Property
Parking
- Total spaces: 2
- Parking features: Asphalt, Attached, Driveway, Garage Door Opener, Gated, RV Access/Parking
- Attached garage spaces: 2
- Has uncovered spaces: Yes
Features
- Levels: Two
- Stories: 2
- Patio & porch: Covered Deck, Front Porch
- Pool features: None
- Fencing: Fenced
- Has view: Yes
- View description: Mountain(s), River
- Has water view: Yes
- Water view: River
- Waterfront features: River Front
Lot
- Size: 5 Acres
- Features: Level, Native Plants, Pasture
Details
- Parcel number: 137166
- Zoning description: RR10
- Special conditions: Standard
- Horses can be raised: Yes
Construction
Type & style
- Home type: SingleFamily
- Architectural style: Northwest
- Property subtype: Single Family Residence
Materials
- Frame
- Foundation: Concrete Perimeter
- Roof: Metal
Condition
- New construction: No
- Year built: 1994
Utilities & green energy
- Sewer: Septic Tank
- Water: Private, Well
Community & neighborhood
Security
- Security features: Carbon Monoxide Detector(s), Smoke Detector(s)
Community
- Community features: Short Term Rentals Allowed
Location
- Region: Bend
- Subdivision: Lazy River West
Other
Other facts
- Listing terms: Cash,Conventional,FHA,USDA Loan,VA Loan
- Road surface type: Paved
Price history
| Date | Event | Price |
|---|---|---|
| 10/15/2025 | Sold | $844,000-2.4%$393/sqft |
Source: | ||
| 9/10/2025 | Pending sale | $864,900$403/sqft |
Source: | ||
| 8/29/2025 | Price change | $864,900-2.3%$403/sqft |
Source: | ||
| 8/8/2025 | Listed for sale | $885,000+47.5%$412/sqft |
Source: | ||
| 7/31/2025 | Listing removed | $3,650$2/sqft |
Source: Zillow Rentals Report a problem | ||
Public tax history
| Year | Property taxes | Tax assessment |
|---|---|---|
| 2018 | $4,605 +3% | $298,370 +3% |
| 2017 | $4,473 +7.8% | $289,680 +3% |
| 2016 | $4,148 | $281,250 +3% |
Find assessor info on the county website
Neighborhood: 97707
Nearby schools
GreatSchools rating
- 1/10Rosland Elementary SchoolGrades: K-5Distance: 8.3 mi
- 2/10Lapine Middle SchoolGrades: 6-8Distance: 10.3 mi
- 2/10Lapine Senior High SchoolGrades: 9-12Distance: 10.1 mi
Schools provided by the listing agent
- Elementary: Rosland Elem
- Middle: LaPine Middle
Source: Oregon Datashare. This data may not be complete. We recommend contacting the local school district to confirm school assignments for this home.
Get pre-qualified for a loan
At Zillow Home Loans, we can pre-qualify you in as little as 5 minutes with no impact to your credit score.An equal housing lender. NMLS #10287.

