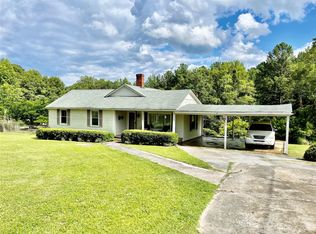Closed
$395,000
5557 Brooklyn Rd, Great Falls, SC 29055
4beds
2,358sqft
Single Family Residence
Built in 2016
1.69 Acres Lot
$396,200 Zestimate®
$168/sqft
$2,329 Estimated rent
Home value
$396,200
Estimated sales range
Not available
$2,329/mo
Zestimate® history
Loading...
Owner options
Explore your selling options
What's special
Come live the good life in this spacious open concept home on almost 2 acres! The boulders surrounding this property are magnificent and compliment the awesome outdoor spaces. If the front porch or back deck aren't enough, you will love the 20x20 covered party patio complete with fire pit, benches, Tv and bar. There is also a nice 24x24 workshop with electric and water with a huge covered 24x36 parking area to store cars, boats, tractors and other toys. Inside, you have an enormous master suite with private bath complete with garden tub and shower. The split floorplan has 3 generous bedrooms on the other side of the home and an open eat-in kitchen and great room centered around a stone fireplace. There is a convenient 2 car garage and a utility room off the kitchen and upstairs houses the outdoorsman's dream man cave. Too many neat details to list about this property. Come see it!
Zillow last checked: 8 hours ago
Listing updated: November 01, 2025 at 01:01pm
Listing Provided by:
Kimberly Puckett kimberlypuck@yahoo.com,
Lake Wateree Properties
Bought with:
Kimberly Puckett
Lake Wateree Properties
Source: Canopy MLS as distributed by MLS GRID,MLS#: 4285244
Facts & features
Interior
Bedrooms & bathrooms
- Bedrooms: 4
- Bathrooms: 2
- Full bathrooms: 2
- Main level bedrooms: 4
Primary bedroom
- Level: Main
Bedroom s
- Level: Main
Bedroom s
- Level: Main
Bedroom s
- Level: Main
Bonus room
- Level: Upper
Heating
- Central, Electric
Cooling
- Central Air
Appliances
- Included: Dishwasher, Electric Oven, Electric Water Heater, Microwave, Oven, Refrigerator
- Laundry: Common Area, Utility Room
Features
- Breakfast Bar, Soaking Tub, Open Floorplan, Pantry, Walk-In Closet(s)
- Flooring: Carpet, Vinyl
- Has basement: No
- Fireplace features: Family Room, Gas Log, Propane
Interior area
- Total structure area: 2,358
- Total interior livable area: 2,358 sqft
- Finished area above ground: 2,358
- Finished area below ground: 0
Property
Parking
- Total spaces: 3
- Parking features: Driveway, Attached Garage, Garage Faces Side, Garage Shop, Garage on Main Level
- Attached garage spaces: 2
- Covered spaces: 3
- Has uncovered spaces: Yes
Features
- Levels: 1 Story/F.R.O.G.
- Patio & porch: Covered, Deck, Front Porch, Patio
- Exterior features: Fire Pit, Other - See Remarks
- Fencing: Back Yard,Partial
Lot
- Size: 1.69 Acres
Details
- Additional structures: Gazebo, Workshop, Other
- Parcel number: 1610200002000
- Zoning: R
- Special conditions: Standard
Construction
Type & style
- Home type: SingleFamily
- Property subtype: Single Family Residence
Materials
- Vinyl
- Foundation: Crawl Space
Condition
- New construction: No
- Year built: 2016
Utilities & green energy
- Sewer: Septic Installed
- Water: Public
- Utilities for property: Fiber Optics
Community & neighborhood
Location
- Region: Great Falls
- Subdivision: none
Other
Other facts
- Road surface type: Concrete, Gravel, Paved
Price history
| Date | Event | Price |
|---|---|---|
| 10/31/2025 | Sold | $395,000-7.9%$168/sqft |
Source: | ||
| 10/18/2025 | Pending sale | $429,000$182/sqft |
Source: | ||
| 10/4/2025 | Contingent | $429,000$182/sqft |
Source: | ||
| 9/26/2025 | Price change | $429,000-10.4%$182/sqft |
Source: | ||
| 8/21/2025 | Price change | $479,000-3.6%$203/sqft |
Source: | ||
Public tax history
| Year | Property taxes | Tax assessment |
|---|---|---|
| 2024 | $1,147 -0.3% | $6,420 |
| 2023 | $1,151 -0.1% | $6,420 |
| 2022 | $1,152 +9.1% | $6,420 |
Find assessor info on the county website
Neighborhood: 29055
Nearby schools
GreatSchools rating
- 7/10Great Falls Elementary SchoolGrades: PK-5Distance: 1.6 mi
- 4/10Great Falls High SchoolGrades: 6-12Distance: 1.9 mi
Schools provided by the listing agent
- Elementary: Great Falls
- Middle: Great Falls
- High: Great Falls
Source: Canopy MLS as distributed by MLS GRID. This data may not be complete. We recommend contacting the local school district to confirm school assignments for this home.

Get pre-qualified for a loan
At Zillow Home Loans, we can pre-qualify you in as little as 5 minutes with no impact to your credit score.An equal housing lender. NMLS #10287.
