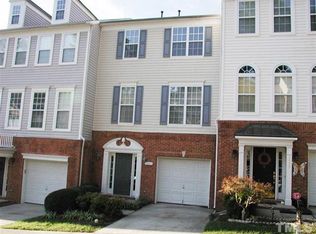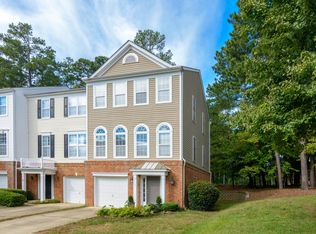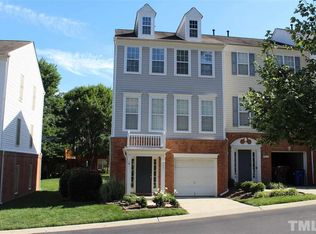Sold for $355,000
$355,000
5557 Red Robin Rd, Raleigh, NC 27613
2beds
1,941sqft
Townhouse, Residential
Built in 2000
1,306.8 Square Feet Lot
$345,500 Zestimate®
$183/sqft
$1,815 Estimated rent
Home value
$345,500
$328,000 - $366,000
$1,815/mo
Zestimate® history
Loading...
Owner options
Explore your selling options
What's special
Welcome to 5557 Red Robin Road, an end-unit, three-story townhouse in the heart of Raleigh, NC. This home features 2 spacious bedrooms, 2 full baths, and 2 half baths. The first floor offers a versatile flex space—ideal for a home office, workout room, or additional living area—along with a convenient utility room. The second floor is designed for seamless entertaining, boasting an open-concept living and dining area anchored by a cozy fireplace. The balcony from the living room is perfect for enjoying your morning coffee or unwinding in the evening. The L-shaped kitchen offers ample counter space, a pantry, and new stainless steel appliances, including an oven and fridge, ensuring style and functionality. Upstairs on the third floor, the primary suite awaits, featuring a luxurious en suite bathroom with dual vanities and a large walk-in closet. The second bedroom is equally impressive, with two closets and its own private en suite bath. This home offers the added benefit of a private driveway with garage parking, plus a newer roof. Conveniently located near Raleigh's top shopping, dining, and recreation, 5557 Red Robin Road is the perfect blend of modern living and everyday convenience. Don't miss out on this fantastic opportunity!
Zillow last checked: 8 hours ago
Listing updated: February 18, 2025 at 06:28am
Listed by:
Ginger Peters 919-569-5770,
Keller Williams Preferred Realty,
Ashley Hill 919-614-2874,
Keller Williams Preferred Realty
Bought with:
Renee Hillman, 185249
EXP Realty LLC
Source: Doorify MLS,MLS#: 10053704
Facts & features
Interior
Bedrooms & bathrooms
- Bedrooms: 2
- Bathrooms: 4
- Full bathrooms: 2
- 1/2 bathrooms: 2
Heating
- Forced Air
Cooling
- Central Air
Appliances
- Included: Dryer, Free-Standing Range, Refrigerator, Washer
- Laundry: Laundry Closet, Upper Level
Features
- Bathtub/Shower Combination, Ceiling Fan(s), Crown Molding, Living/Dining Room Combination, Pantry
- Flooring: Carpet, Hardwood, Tile
- Number of fireplaces: 1
- Common walls with other units/homes: 1 Common Wall
Interior area
- Total structure area: 1,941
- Total interior livable area: 1,941 sqft
- Finished area above ground: 1,941
- Finished area below ground: 0
Property
Parking
- Total spaces: 2
- Parking features: Attached, Driveway, Garage Faces Front
- Attached garage spaces: 1
Features
- Levels: Three Or More
- Stories: 3
- Patio & porch: Front Porch
- Exterior features: Balcony
- Has view: Yes
Lot
- Size: 1,306 sqft
Details
- Parcel number: 0787049069
- Special conditions: Probate Listing,Seller Not Owner of Record
Construction
Type & style
- Home type: Townhouse
- Architectural style: Traditional
- Property subtype: Townhouse, Residential
- Attached to another structure: Yes
Materials
- Vinyl Siding
- Foundation: Slab
- Roof: Shingle
Condition
- New construction: No
- Year built: 2000
Utilities & green energy
- Sewer: Public Sewer
- Water: Public
Community & neighborhood
Location
- Region: Raleigh
- Subdivision: Pinecrest Townhomes
HOA & financial
HOA
- Has HOA: Yes
- HOA fee: $100 monthly
- Services included: Maintenance Grounds
Price history
| Date | Event | Price |
|---|---|---|
| 11/8/2024 | Sold | $355,000-1.1%$183/sqft |
Source: | ||
| 10/7/2024 | Pending sale | $359,000$185/sqft |
Source: | ||
| 10/3/2024 | Price change | $359,000-1.6%$185/sqft |
Source: | ||
| 9/19/2024 | Listed for sale | $365,000+46%$188/sqft |
Source: | ||
| 4/22/2020 | Sold | $250,000$129/sqft |
Source: | ||
Public tax history
| Year | Property taxes | Tax assessment |
|---|---|---|
| 2025 | $3,042 +0.4% | $346,512 |
| 2024 | $3,029 +20.2% | $346,512 +51.1% |
| 2023 | $2,520 +7.6% | $229,368 |
Find assessor info on the county website
Neighborhood: Northwest Raleigh
Nearby schools
GreatSchools rating
- 6/10Hilburn AcademyGrades: PK-8Distance: 0.7 mi
- 9/10Leesville Road HighGrades: 9-12Distance: 1.1 mi
- 10/10Leesville Road MiddleGrades: 6-8Distance: 1 mi
Schools provided by the listing agent
- Elementary: Wake - Hilburn Academy
- Middle: Wake - Leesville Road
- High: Wake - Leesville Road
Source: Doorify MLS. This data may not be complete. We recommend contacting the local school district to confirm school assignments for this home.
Get a cash offer in 3 minutes
Find out how much your home could sell for in as little as 3 minutes with a no-obligation cash offer.
Estimated market value$345,500
Get a cash offer in 3 minutes
Find out how much your home could sell for in as little as 3 minutes with a no-obligation cash offer.
Estimated market value
$345,500


