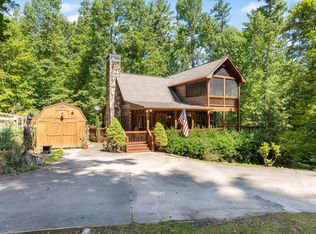Closed
$560,000
556 Flat Creek Cir, Blue Ridge, GA 30513
3beds
2,688sqft
Single Family Residence, Cabin
Built in 2005
1.25 Acres Lot
$567,500 Zestimate®
$208/sqft
$3,068 Estimated rent
Home value
$567,500
$465,000 - $692,000
$3,068/mo
Zestimate® history
Loading...
Owner options
Explore your selling options
What's special
LIVE YOUR DREAM IN THE ASKA ADVENTURE AREA!! THIS IS WHERE YOU WANT TO BE!! With EASY ACCESS, in the heart of Blue Ridge is where you want to be!! This home features 3/3 & over 2600 sf of living. The oversized 2 car garage & workshop has space for all of your hobbies. Enjoy entertaining on screened patios on all levels. The inviting great room features stone gas fireplace for those cool nights to come. Dining area and large kitchen adorn stainless steel appliances, custom cabinets and stilestone countertops. Main floor has two oversized bedrooms & large closets. Master on main and features ensuite bath, double sinks and new spacious walk in shower. Fully finished basement with additional bedroom & full bath. This basement would also offer an efficiency with private entrance or perfect for an in-law suite or additional renters. Basement area has second full kitchen & spacious living area with great room & gas fireplace & hot tub. This one has tons of storage & just minutes from downtown. Whether you are biking, hiking or just tubing down the river. This Appalachian area is your playground in your backyard. Brand new roof on Home, Garage and gazebo. Call today to schedule.
Zillow last checked: 8 hours ago
Listing updated: December 10, 2025 at 06:19am
Listed by:
Cynthia Kerr 706-487-0707,
Century 21 Results
Bought with:
Nona Hodnett, 373559
Mountain Realty
Source: GAMLS,MLS#: 10567527
Facts & features
Interior
Bedrooms & bathrooms
- Bedrooms: 3
- Bathrooms: 3
- Full bathrooms: 3
- Main level bathrooms: 2
- Main level bedrooms: 2
Heating
- Central, Natural Gas
Cooling
- Ceiling Fan(s), Central Air, Electric
Appliances
- Included: Dishwasher, Dryer, Microwave, Refrigerator, Washer
- Laundry: In Basement, Laundry Closet
Features
- Master On Main Level
- Flooring: Carpet, Other, Tile
- Basement: Finished,Full
- Number of fireplaces: 2
- Fireplace features: Gas Log
Interior area
- Total structure area: 2,688
- Total interior livable area: 2,688 sqft
- Finished area above ground: 1,344
- Finished area below ground: 1,344
Property
Parking
- Total spaces: 2
- Parking features: Detached, Garage
- Has garage: Yes
Features
- Levels: Two
- Stories: 2
- Patio & porch: Deck, Screened
- Exterior features: Garden
- Has private pool: Yes
- Pool features: Pool/Spa Combo
Lot
- Size: 1.25 Acres
- Features: Level
Details
- Additional structures: Workshop
- Parcel number: 0040 F 014
Construction
Type & style
- Home type: SingleFamily
- Architectural style: Country/Rustic
- Property subtype: Single Family Residence, Cabin
Materials
- Other
- Roof: Other
Condition
- Resale
- New construction: No
- Year built: 2005
Utilities & green energy
- Sewer: Septic Tank
- Water: Well
- Utilities for property: High Speed Internet
Community & neighborhood
Community
- Community features: None
Location
- Region: Blue Ridge
- Subdivision: None
HOA & financial
HOA
- Has HOA: No
- Services included: None
Other
Other facts
- Listing agreement: Exclusive Right To Sell
- Listing terms: Cash
Price history
| Date | Event | Price |
|---|---|---|
| 12/9/2025 | Sold | $560,000-1.7%$208/sqft |
Source: | ||
| 11/10/2025 | Pending sale | $569,900$212/sqft |
Source: NGBOR #417323 Report a problem | ||
| 10/20/2025 | Price change | $569,900-2.6%$212/sqft |
Source: NGBOR #417323 Report a problem | ||
| 10/10/2025 | Listed for sale | $585,000$218/sqft |
Source: NGBOR #417323 Report a problem | ||
| 10/8/2025 | Pending sale | $585,000$218/sqft |
Source: NGBOR #417323 Report a problem | ||
Public tax history
| Year | Property taxes | Tax assessment |
|---|---|---|
| 2024 | $1,771 +10.6% | $193,284 +23.1% |
| 2023 | $1,601 -2.3% | $157,068 -2.3% |
| 2022 | $1,639 +89.5% | $160,820 +89.5% |
Find assessor info on the county website
Neighborhood: 30513
Nearby schools
GreatSchools rating
- 4/10Blue Ridge Elementary SchoolGrades: PK-5Distance: 5.4 mi
- 7/10Fannin County Middle SchoolGrades: 6-8Distance: 4.9 mi
- 4/10Fannin County High SchoolGrades: 9-12Distance: 4.6 mi
Schools provided by the listing agent
- Middle: Fannin County
- High: Fannin County
Source: GAMLS. This data may not be complete. We recommend contacting the local school district to confirm school assignments for this home.
Get pre-qualified for a loan
At Zillow Home Loans, we can pre-qualify you in as little as 5 minutes with no impact to your credit score.An equal housing lender. NMLS #10287.
Sell for more on Zillow
Get a Zillow Showcase℠ listing at no additional cost and you could sell for .
$567,500
2% more+$11,350
With Zillow Showcase(estimated)$578,850
