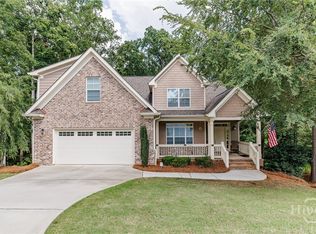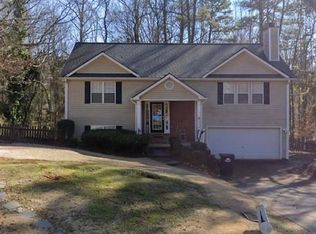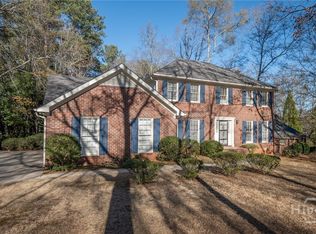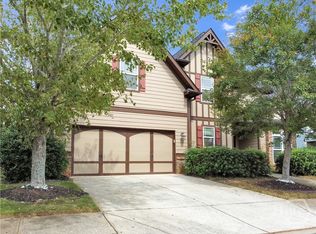A holiday gift for you! Price improvement just in time for you to purchase this home as the best present ever! This great property is off the beaten path, but still close to everywhere you want or need to be! Located in Jackson county with an Athens address, this thoughtfully planned home sits on just under 10 private acres tucked away in the woods, yet oh so close to all the amenities Athens has to offer. Five minutes to the new Oak Grove Publix shopping center; fifteen minutes to downtown Athens or head the other way, and it is a quick drive up to the quaint city of Jefferson and I-85. Fantastic Jackson County schools. Step into the large foyer for a welcoming introduction to this home. Just beyond the foyer, soaring ceilings in the great room offer a sense of cozy spaciousness, with views to the outdoors drawing in the calm that nature provides. The kitchen offers plenty of cabinet and countertop space. A sweet breakfast nook accommodates a quick place to enjoy a meal, and there is a separate dining room for family and entertaining as well! A nice-sized pantry adjacent to the laundry room rounds out this area. At the back of the house, you'll find the primary suite which offers french doors to the outdoor living space, along with an en suite bath with dual closets, soaking tub, separate shower, and private water closet. In the front there are two more good-sized bedrooms that share a hall bath. In between the front and back bedroom spaces is also a wonderful flex room that is currently being used as an office. Upstairs you will find yet another bedroom and full bath, as well as an additional living/hangout space. Spend your days lounging poolside on the expansive covered back porch, or watching the deer graze from the front porch rocking chairs! Plenty of room for a mini-farm, with a small barn, paddock, and small open pasture to the right of the house. A hunting enthusiast will enjoy multiple sites for stands and blinds. Property has been food-plotted in the past, and there are generations of deer that still visit. Wildlife abounds! The home has an attached two car garage that is level with the main floor and an additional, separate two-door garage/shop at the end of the driveway. There is also an unfinished daylight basement with a half bath. The basement has both a roll-up door and a walk through door. SO MUCH space for all your storage and/or workshop needs. If you love the outdoors, enjoy your privacy, and don't want the hassle of an HOA, you'll want to call 556 Fuller Road home! Make your appointment to see it today!
Pending
Price cut: $26K (12/5)
$569,000
556 Fuller Road, Athens, GA 30607
4beds
2,780sqft
Est.:
Single Family Residence
Built in 2000
9.79 Acres Lot
$-- Zestimate®
$205/sqft
$-- HOA
What's special
Views to the outdoorsExpansive covered back porchGood-sized bedrooms
- 145 days |
- 901 |
- 33 |
Zillow last checked: 8 hours ago
Listing updated: December 30, 2025 at 12:29pm
Listed by:
Deandra Bailey 404-569-8847,
Southern Classic, REALTORS
Source: Hive MLS,MLS#: CL336375 Originating MLS: Athens Area Association of REALTORS
Originating MLS: Athens Area Association of REALTORS
Facts & features
Interior
Bedrooms & bathrooms
- Bedrooms: 4
- Bathrooms: 4
- Full bathrooms: 3
- 1/2 bathrooms: 1
- Main level bathrooms: 2
- Main level bedrooms: 3
Heating
- Central, Electric
Cooling
- Central Air, Electric
Appliances
- Included: Electric Water Heater
- Laundry: Washer Hookup, Dryer Hookup, In Hall, In Kitchen, Laundry Room, Laundry Tub, Sink
Interior area
- Total interior livable area: 2,780 sqft
Video & virtual tour
Property
Parking
- Parking features: Garage
- Has garage: Yes
Lot
- Size: 9.79 Acres
- Features: Back Yard, Private, Wooded
Details
- Parcel number: 044A 001
- Special conditions: Standard
- Horses can be raised: Yes
Construction
Type & style
- Home type: SingleFamily
- Architectural style: Rustic,Traditional
- Property subtype: Single Family Residence
Materials
- Vinyl Siding, Wood Siding
- Roof: Composition
Condition
- Year built: 2000
Utilities & green energy
- Sewer: Septic Tank
- Water: Private, Well
Community & HOA
HOA
- Has HOA: No
Location
- Region: Athens
Financial & listing details
- Price per square foot: $205/sqft
- Tax assessed value: $424,600
- Annual tax amount: $3,374
- Date on market: 8/11/2025
- Cumulative days on market: 145 days
- Listing agreement: Exclusive Agency
- Listing terms: ARM,Cash,Conventional,1031 Exchange,VA Loan
- Ownership type: Homeowner/Owner
Estimated market value
Not available
Estimated sales range
Not available
Not available
Price history
Price history
| Date | Event | Price |
|---|---|---|
| 12/30/2025 | Pending sale | $569,000$205/sqft |
Source: | ||
| 12/5/2025 | Price change | $569,000-4.4%$205/sqft |
Source: | ||
| 10/8/2025 | Price change | $595,000-4%$214/sqft |
Source: | ||
| 10/1/2025 | Price change | $620,000-2.4%$223/sqft |
Source: | ||
| 9/15/2025 | Price change | $635,000+5.9%$228/sqft |
Source: | ||
Public tax history
Public tax history
| Year | Property taxes | Tax assessment |
|---|---|---|
| 2024 | $3,374 +39.6% | $169,840 +36.8% |
| 2023 | $2,416 -9.7% | $124,160 +6.4% |
| 2022 | $2,676 -0.9% | $116,720 |
Find assessor info on the county website
BuyAbility℠ payment
Est. payment
$3,313/mo
Principal & interest
$2678
Property taxes
$436
Home insurance
$199
Climate risks
Neighborhood: 30607
Nearby schools
GreatSchools rating
- 5/10South Jackson Elementary SchoolGrades: PK-5Distance: 4.5 mi
- 7/10East Jackson Comprehensive High SchoolGrades: 8-12Distance: 9.9 mi
- 6/10East Jackson Middle SchoolGrades: 6-7Distance: 10.1 mi
- Loading





