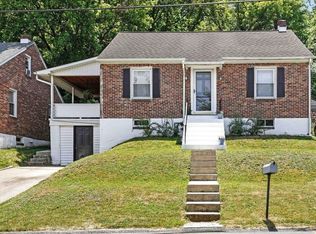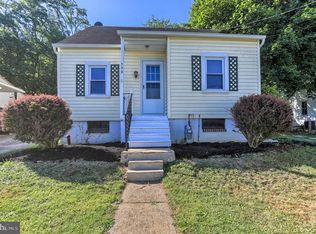Sold for $213,000
$213,000
556 Hillcrest Rd, York, PA 17403
3beds
838sqft
Single Family Residence
Built in 1940
5,502 Square Feet Lot
$217,500 Zestimate®
$254/sqft
$1,338 Estimated rent
Home value
$217,500
$204,000 - $231,000
$1,338/mo
Zestimate® history
Loading...
Owner options
Explore your selling options
What's special
Welcome to this charming colonial home located in the highly sought-after Hillcrest neighborhood! One of the nicest homes and best value in York Suburban schools. This beautifully maintained home is perfect for the first-time buyers or anyone looking for comfort, style and convenience. Enjoy a spacious open-concept living area and updated maple kitchen that is perfect for the amateur in home chef. The home offers two bedrooms on the main level, plus a third bedroom upstairs--ideal for a home office, playroom or guest space. Recent updates include a newer heating system, hot water heater and exterior doors, all only a few years old. Step outside to a fully fenced back yard with a patio and inflatable pool--perfect for summer fun with kids, pets or entertaining, guests. Located just minutes from Interstate 83 York Hospital, shopping and all that York City has to offer, the home combines a quiet neighborhood living with unbeatable accessibility. Lovingly cared for and move in ready, this gem is waiting for it's new owner!
Zillow last checked: 8 hours ago
Listing updated: August 19, 2025 at 06:05am
Listed by:
Eric Axe 717-309-0853,
Century 21 Dale Realty Co.
Bought with:
Jennifer Kline, RS321163
Iron Valley Real Estate of York County
Source: Bright MLS,MLS#: PAYK2084382
Facts & features
Interior
Bedrooms & bathrooms
- Bedrooms: 3
- Bathrooms: 1
- Full bathrooms: 1
- Main level bathrooms: 1
- Main level bedrooms: 2
Bedroom 1
- Description: -NOT USED-
- Features: Flooring - Carpet
- Level: Main
- Area: 120 Square Feet
- Dimensions: 9'7x12
Bedroom 2
- Description: -NOT USED-
- Features: Flooring - Carpet
- Level: Main
- Area: 88 Square Feet
- Dimensions: 8'5x11
Bedroom 3
- Description: -NOT USED-
- Features: Flooring - Carpet
- Level: Upper
- Area: 156 Square Feet
- Dimensions: 13x12
Bathroom 1
- Features: Flooring - Vinyl
- Level: Main
- Area: 56 Square Feet
- Dimensions: 8 x 7
Kitchen
- Features: Eat-in Kitchen, Kitchen - Electric Cooking, Flooring - Laminated
- Level: Main
- Area: 156 Square Feet
- Dimensions: 12 x 13
Living room
- Description: -NOT USED-
- Features: Flooring - Carpet
- Level: Main
- Area: 169 Square Feet
- Dimensions: 12'9x13
Office
- Features: Flooring - Carpet
- Level: Upper
- Area: 72 Square Feet
- Dimensions: 8 x 9
Heating
- Forced Air, Natural Gas
Cooling
- Window Unit(s), Electric
Appliances
- Included: Dishwasher, Microwave, Dryer, Refrigerator, Oven, Electric Water Heater
- Laundry: In Basement
Features
- Eat-in Kitchen, Plaster Walls
- Flooring: Carpet, Vinyl, Laminate
- Windows: Insulated Windows
- Basement: Full
- Has fireplace: No
Interior area
- Total structure area: 838
- Total interior livable area: 838 sqft
- Finished area above ground: 838
- Finished area below ground: 0
Property
Parking
- Parking features: Off Street
Accessibility
- Accessibility features: None
Features
- Levels: One and One Half
- Stories: 1
- Patio & porch: Patio
- Exterior features: Lighting
- Pool features: None
- Fencing: Wood
Lot
- Size: 5,502 sqft
- Features: Sloped
Details
- Additional structures: Above Grade, Below Grade, Outbuilding
- Parcel number: 480002100560000000
- Zoning: RESIDENTIAL
- Special conditions: Standard
Construction
Type & style
- Home type: SingleFamily
- Architectural style: Cape Cod
- Property subtype: Single Family Residence
Materials
- Vinyl Siding
- Foundation: Block
- Roof: Shingle,Asphalt
Condition
- Good
- New construction: No
- Year built: 1940
Utilities & green energy
- Sewer: Public Sewer
- Water: Public
- Utilities for property: Cable Available, Phone Available
Community & neighborhood
Security
- Security features: Smoke Detector(s)
Location
- Region: York
- Subdivision: Hillcrest
- Municipality: SPRING GARDEN TWP
Other
Other facts
- Listing agreement: Exclusive Right To Sell
- Listing terms: FHA,Conventional,VA Loan
- Ownership: Fee Simple
Price history
| Date | Event | Price |
|---|---|---|
| 8/18/2025 | Sold | $213,000+1.5%$254/sqft |
Source: | ||
| 7/5/2025 | Pending sale | $209,900$250/sqft |
Source: | ||
| 6/26/2025 | Listed for sale | $209,900+67.9%$250/sqft |
Source: | ||
| 7/8/2020 | Sold | $125,000+19.2%$149/sqft |
Source: Public Record Report a problem | ||
| 3/31/2015 | Sold | $104,900$125/sqft |
Source: Public Record Report a problem | ||
Public tax history
| Year | Property taxes | Tax assessment |
|---|---|---|
| 2025 | $2,866 +2.4% | $75,690 |
| 2024 | $2,798 +1.4% | $75,690 |
| 2023 | $2,760 +9.1% | $75,690 |
Find assessor info on the county website
Neighborhood: Queens Gate
Nearby schools
GreatSchools rating
- NAValley View CenterGrades: K-2Distance: 0.4 mi
- 6/10York Suburban Middle SchoolGrades: 6-8Distance: 2.2 mi
- 8/10York Suburban Senior High SchoolGrades: 9-12Distance: 0.5 mi
Schools provided by the listing agent
- Elementary: Valley View
- Middle: York Suburban
- High: York Suburban
- District: York Suburban
Source: Bright MLS. This data may not be complete. We recommend contacting the local school district to confirm school assignments for this home.

Get pre-qualified for a loan
At Zillow Home Loans, we can pre-qualify you in as little as 5 minutes with no impact to your credit score.An equal housing lender. NMLS #10287.

