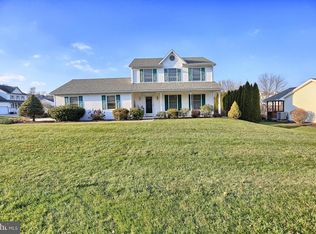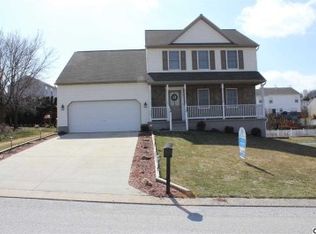WOW ~ This wonderful 2600+ sq ft 4 BR, 2.5 bath Colonial located in Reeser Estates has plenty to offer!!! Just in time for summer, enjoy entertaining on the expansive rear paver patio with water fall feature or relax by the inviting above ground salt water pool with wonderful deck and hot tub. This home backs up to open common space and is perfect for outdoor entertaining. Check out the finished lower level recreational room with corner gas fireplace, wet bar, projection screen & wired for surround sound and a separate exercise room. Bright and open main level family room opens up to the kitchen featuring granite counter tops, new stainless steel appliances and breakfast bar. Separate dining room and living room, both featuring nice hardwood flooring. Relaxing master bedroom with two double closets and private bath with double vanity. Three additional nice size bedrooms can also be found on the 2nd floor along with a full bath. 1st floor guest bath and laundry room. Attached front load two car garage, covered front porch and separate rear paver patio with fire pit area. Beautifully landscaped yard with extensive hardscaping and nicely manicured flower beds and lawn. No HOA fees! If you are looking for the perfect spot to spend your summer evenings and weekends, this is definitely the home for you. This home won't last long, call today to schedule your private tour.
This property is off market, which means it's not currently listed for sale or rent on Zillow. This may be different from what's available on other websites or public sources.

