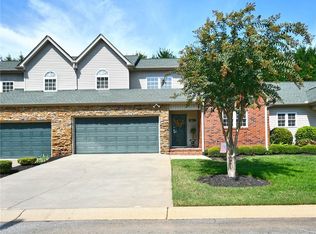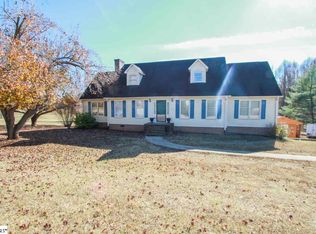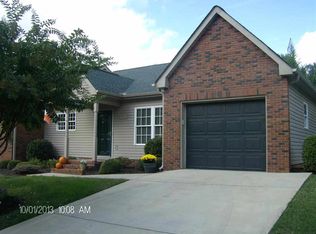Sold for $428,000
$428,000
556 Sheffield Rd, Easley, SC 29642
3beds
--sqft
Single Family Residence
Built in 1988
1 Acres Lot
$418,800 Zestimate®
$--/sqft
$2,025 Estimated rent
Home value
$418,800
$356,000 - $494,000
$2,025/mo
Zestimate® history
Loading...
Owner options
Explore your selling options
What's special
Welcome to 556 Sheffield Road! This beautifully maintained home offers a blend of modern upgrades and classic charm. Enjoy your morningson the freshly painted rocking chair front porch. Step inside to a spacious interior featuring a upgraded kitchen with Cambria quartz countertops,custom-built soft-close cabinets and drawers with trays, and stainless-steel appliances. The spacious great room with a woodburning fireplace creates a warm and inviting atmosphere. The main level boasts a master suite with a luxurious bath featuring a dual sink vanity, separate soaking tub, and tile shower ensuring convenience. Upstairs, you’ll find two additional bedrooms, a loft/common area and a full bath. The versatile lower level adds even more living space with a media/theater room, a half bath (stubbed for a shower), a walk-in laundry room, and a two-car garage. Outdoor living is a dream with multiple decks that have been freshly painted, a patio perfect for entertaining, a shed and a huge, detached workshop that is heated and cooled. Situated on a generous 1-acre lot, this home also offers an extra parking pad for your convenience. Experience the perfect blend of comfort, style, and functionality at 556 Sheffield Road. Don’t miss the chance to make this exceptional property your new home!
Zillow last checked: 8 hours ago
Listing updated: October 31, 2024 at 09:27am
Listed by:
Alex Crigler 864-616-3988,
BHHS C Dan Joyner - Office A
Bought with:
Mary Champagne, 101079
RE/MAX Moves - Greer
Source: WUMLS,MLS#: 20278089 Originating MLS: Western Upstate Association of Realtors
Originating MLS: Western Upstate Association of Realtors
Facts & features
Interior
Bedrooms & bathrooms
- Bedrooms: 3
- Bathrooms: 3
- Full bathrooms: 2
- 1/2 bathrooms: 1
- Main level bathrooms: 1
- Main level bedrooms: 3
Heating
- Heat Pump, Natural Gas
Cooling
- Central Air, Electric, Forced Air, Heat Pump
Appliances
- Included: Dishwasher, Refrigerator
Features
- Dual Sinks, Garden Tub/Roman Tub, High Ceilings, Bath in Primary Bedroom, Main Level Primary, Quartz Counters, Separate Shower, Cable TV, Workshop
- Flooring: Ceramic Tile, Wood
- Basement: Full,Finished,Garage Access,Walk-Out Access
Interior area
- Living area range: 2500-2749 Square Feet
- Finished area above ground: 2,403
Property
Parking
- Total spaces: 2
- Parking features: Attached, Garage, Basement
- Attached garage spaces: 2
Features
- Levels: Two
- Stories: 2
- Patio & porch: Deck, Front Porch, Patio
- Exterior features: Deck, Porch, Patio
Lot
- Size: 1 Acres
- Features: Outside City Limits, Subdivision, Sloped
Details
- Parcel number: 503814337738 R0058736
Construction
Type & style
- Home type: SingleFamily
- Architectural style: Traditional
- Property subtype: Single Family Residence
Materials
- Vinyl Siding
- Foundation: Basement, Slab
- Roof: Architectural,Shingle
Condition
- Year built: 1988
Utilities & green energy
- Sewer: Septic Tank
- Water: Public
- Utilities for property: Cable Available
Community & neighborhood
Security
- Security features: Smoke Detector(s)
Location
- Region: Easley
- Subdivision: Huntington South
HOA & financial
HOA
- Has HOA: No
- Services included: None
Other
Other facts
- Listing agreement: Exclusive Right To Sell
Price history
| Date | Event | Price |
|---|---|---|
| 10/31/2024 | Sold | $428,000-2.7% |
Source: | ||
| 8/21/2024 | Pending sale | $439,900 |
Source: | ||
| 8/21/2024 | Contingent | $439,900 |
Source: | ||
| 8/8/2024 | Price change | $439,900-2.1% |
Source: | ||
| 7/25/2024 | Price change | $449,500-0.1% |
Source: | ||
Public tax history
| Year | Property taxes | Tax assessment |
|---|---|---|
| 2024 | $2,476 +166.1% | $8,000 |
| 2023 | $930 -1.5% | $8,000 |
| 2022 | $944 +1.4% | $8,000 |
Find assessor info on the county website
Neighborhood: 29642
Nearby schools
GreatSchools rating
- 4/10Forest Acres Elementary SchoolGrades: PK-5Distance: 1.5 mi
- 4/10Richard H. Gettys Middle SchoolGrades: 6-8Distance: 3.2 mi
- 6/10Easley High SchoolGrades: 9-12Distance: 1.9 mi
Schools provided by the listing agent
- Elementary: Forest Acres El
- Middle: Richard H Gettys Middle
- High: Easley High
Source: WUMLS. This data may not be complete. We recommend contacting the local school district to confirm school assignments for this home.
Get a cash offer in 3 minutes
Find out how much your home could sell for in as little as 3 minutes with a no-obligation cash offer.
Estimated market value$418,800
Get a cash offer in 3 minutes
Find out how much your home could sell for in as little as 3 minutes with a no-obligation cash offer.
Estimated market value
$418,800


