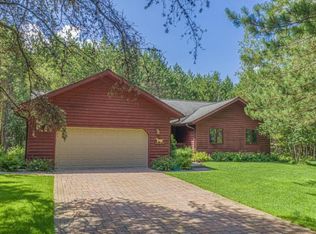Sold for $232,500 on 09/08/23
$232,500
5560 Denton Rd, Conover, WI 54519
3beds
1,066sqft
Single Family Residence
Built in 2004
5 Acres Lot
$256,900 Zestimate®
$218/sqft
$1,632 Estimated rent
Home value
$256,900
$211,000 - $298,000
$1,632/mo
Zestimate® history
Loading...
Owner options
Explore your selling options
What's special
This setting can't be beat for the outdoor enthusiast! This home is sitting on 5 wooded, private acres in the heart of the northwoods with easy access to ATV and snowmobile trails from your doorstep. The home has a nice split floor plan with a master bedroom off the living room. A walk-through master bathroom with corner tub and shower and a walk-in closet too. There are main level laundry hook-ups in the back hall and a spacious kitchen with lots of counter space and cabinetry. The dining room patio doors give you a great view of visiting deer in your back yard. There are 2 guest bedrooms and a guest bathroom. Perfect when you're up with friends for a snowmobiling weekend! Vaulted ceilings throughout. Lots of space to store your toys in the detached garage.
Zillow last checked: 8 hours ago
Listing updated: July 09, 2025 at 04:23pm
Listed by:
RICHELLE & TIM KRUSE 715-477-2436,
ELIASON REALTY - ST GERMAIN
Bought with:
THE MARTIN & DUMAS TEAM
REDMAN REALTY GROUP, LLC
Source: GNMLS,MLS#: 202685
Facts & features
Interior
Bedrooms & bathrooms
- Bedrooms: 3
- Bathrooms: 2
- Full bathrooms: 2
Primary bedroom
- Level: First
- Dimensions: 12'9x12'7
Bedroom
- Level: First
- Dimensions: 10'6x10'2
Bedroom
- Level: First
- Dimensions: 12'8x7'5
Bathroom
- Level: First
Bathroom
- Level: First
Dining room
- Level: First
- Dimensions: 12'7x7'6
Kitchen
- Level: First
- Dimensions: 10x8'4
Laundry
- Level: First
- Dimensions: 8'4x5'3
Living room
- Level: First
- Dimensions: 15'8x12'7
Heating
- Forced Air, Natural Gas
Cooling
- Central Air
Appliances
- Included: Electric Oven, Electric Range, Gas Water Heater, Refrigerator, Range Hood, Exhaust Fan
- Laundry: Main Level
Features
- Ceiling Fan(s), Cathedral Ceiling(s), High Ceilings, Bath in Primary Bedroom, Main Level Primary, Vaulted Ceiling(s), Walk-In Closet(s)
- Flooring: Carpet, Laminate, Vinyl
- Basement: Crawl Space
- Attic: None
- Number of fireplaces: 1
- Fireplace features: Electric, Free Standing
Interior area
- Total structure area: 1,066
- Total interior livable area: 1,066 sqft
- Finished area above ground: 1,066
- Finished area below ground: 0
Property
Parking
- Total spaces: 2
- Parking features: Detached, Garage, Two Car Garage, Driveway
- Garage spaces: 2
- Has uncovered spaces: Yes
Features
- Levels: One
- Stories: 1
- Patio & porch: Deck, Open
- Exterior features: Landscaping, Gravel Driveway
- Frontage length: 0,0
Lot
- Size: 5 Acres
- Dimensions: 316 x 882
- Features: Level, Private, Secluded, Wooded
Details
- Parcel number: 818802
- Zoning description: Residential
Construction
Type & style
- Home type: SingleFamily
- Architectural style: Ranch
- Property subtype: Single Family Residence
Materials
- Manufactured, Vinyl Siding
- Foundation: Block
- Roof: Composition,Shingle
Condition
- Year built: 2004
Utilities & green energy
- Electric: Circuit Breakers
- Sewer: Conventional Sewer
- Water: Drilled Well
Community & neighborhood
Location
- Region: Conover
Other
Other facts
- Ownership: Fee Simple
Price history
| Date | Event | Price |
|---|---|---|
| 9/8/2023 | Sold | $232,500-2.7%$218/sqft |
Source: | ||
| 7/19/2023 | Contingent | $239,000$224/sqft |
Source: | ||
| 7/13/2023 | Listed for sale | $239,000$224/sqft |
Source: | ||
Public tax history
Tax history is unavailable.
Neighborhood: 54519
Nearby schools
GreatSchools rating
- 8/10Northland Pines Elementary-Land O LakesGrades: PK-4Distance: 8.7 mi
- 5/10Northland Pines Middle SchoolGrades: 7-8Distance: 8.3 mi
- 8/10Northland Pines High SchoolGrades: 9-12Distance: 8.3 mi
Schools provided by the listing agent
- Elementary: VI Northland Pines-Con
- Middle: VI Northland Pines
- High: VI Northland Pines
Source: GNMLS. This data may not be complete. We recommend contacting the local school district to confirm school assignments for this home.

Get pre-qualified for a loan
At Zillow Home Loans, we can pre-qualify you in as little as 5 minutes with no impact to your credit score.An equal housing lender. NMLS #10287.
