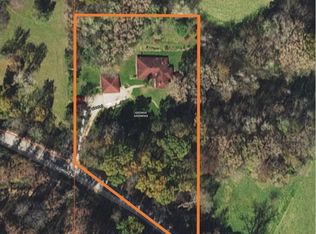Closed
$330,000
5560 Griffiths Road, Dodgeville, WI 53533
3beds
1,824sqft
Single Family Residence
Built in 1974
1 Acres Lot
$348,500 Zestimate®
$181/sqft
$2,052 Estimated rent
Home value
$348,500
Estimated sales range
Not available
$2,052/mo
Zestimate® history
Loading...
Owner options
Explore your selling options
What's special
Just a short drive from Dodgeville in a quiet peaceful setting with no neighbors in view, beautifully maintained country home! Features 3 bedrooms, 2 baths, with a 1 car tuck under garage and a very nice 26X32 detached garage. All new interior paint, metal roof new in 2013. Electric heat so you can zone control your heat. Newer in wall unit AC. Woodstove in lower level, wood pile on property is included in the sale. Newer downspouts and gutters. This home shows well and is turnkey ready for new owners. Call for your private showing today.
Zillow last checked: 8 hours ago
Listing updated: March 04, 2025 at 07:12am
Listed by:
Mel Loy 608-341-7017,
1st Advantage Real Estate
Bought with:
Christina Weitzel
Source: WIREX MLS,MLS#: 1987122 Originating MLS: South Central Wisconsin MLS
Originating MLS: South Central Wisconsin MLS
Facts & features
Interior
Bedrooms & bathrooms
- Bedrooms: 3
- Bathrooms: 2
- Full bathrooms: 2
- Main level bedrooms: 3
Primary bedroom
- Level: Main
- Area: 140
- Dimensions: 10 x 14
Bedroom 2
- Level: Main
- Area: 70
- Dimensions: 7 x 10
Bedroom 3
- Level: Main
- Area: 99
- Dimensions: 9 x 11
Bathroom
- Features: At least 1 Tub, No Master Bedroom Bath
Dining room
- Level: Main
- Area: 196
- Dimensions: 14 x 14
Family room
- Level: Lower
- Area: 198
- Dimensions: 11 x 18
Kitchen
- Level: Main
- Area: 240
- Dimensions: 10 x 24
Living room
- Level: Main
- Area: 209
- Dimensions: 11 x 19
Heating
- Electric, Wood, Multiple Units
Cooling
- Multi Units, Wall Unit(s)
Appliances
- Included: Range/Oven, Refrigerator, Freezer, Washer, Dryer, Water Softener
Features
- Basement: Full,Partially Finished,Concrete
Interior area
- Total structure area: 1,824
- Total interior livable area: 1,824 sqft
- Finished area above ground: 1,464
- Finished area below ground: 360
Property
Parking
- Total spaces: 3
- Parking features: 3 Car, Detached, Built-in under Home, Garage Door Opener
- Attached garage spaces: 3
Features
- Levels: One
- Stories: 1
- Patio & porch: Patio
Lot
- Size: 1 Acres
Details
- Parcel number: 0080090.A
- Zoning: Res
- Special conditions: Arms Length
Construction
Type & style
- Home type: SingleFamily
- Architectural style: Raised Ranch
- Property subtype: Single Family Residence
Materials
- Vinyl Siding
Condition
- 21+ Years
- New construction: No
- Year built: 1974
Utilities & green energy
- Sewer: Septic Tank
- Water: Well
- Utilities for property: Cable Available
Community & neighborhood
Location
- Region: Dodgeville
- Municipality: Dodgeville
Price history
| Date | Event | Price |
|---|---|---|
| 2/28/2025 | Sold | $330,000-5.4%$181/sqft |
Source: | ||
| 1/6/2025 | Contingent | $349,000$191/sqft |
Source: | ||
| 12/27/2024 | Price change | $349,000-5.4%$191/sqft |
Source: | ||
| 11/16/2024 | Price change | $369,000-5.1%$202/sqft |
Source: | ||
| 10/14/2024 | Price change | $389,000-8.5%$213/sqft |
Source: | ||
Public tax history
| Year | Property taxes | Tax assessment |
|---|---|---|
| 2024 | $2,645 -12% | $171,600 |
| 2023 | $3,004 +3.7% | $171,600 |
| 2022 | $2,896 +2.8% | $171,600 |
Find assessor info on the county website
Neighborhood: 53533
Nearby schools
GreatSchools rating
- NARidgeway Elementary SchoolGrades: PK-5Distance: 4.4 mi
- 6/10Dodgeville Middle SchoolGrades: 5-8Distance: 6.2 mi
- 6/10Dodgeville High SchoolGrades: 9-12Distance: 6.3 mi
Schools provided by the listing agent
- Elementary: Dodgeville
- Middle: Dodgeville
- High: Dodgeville
- District: Dodgeville
Source: WIREX MLS. This data may not be complete. We recommend contacting the local school district to confirm school assignments for this home.
Get pre-qualified for a loan
At Zillow Home Loans, we can pre-qualify you in as little as 5 minutes with no impact to your credit score.An equal housing lender. NMLS #10287.
Sell with ease on Zillow
Get a Zillow Showcase℠ listing at no additional cost and you could sell for —faster.
$348,500
2% more+$6,970
With Zillow Showcase(estimated)$355,470
