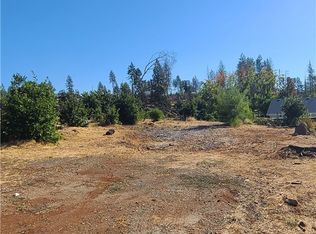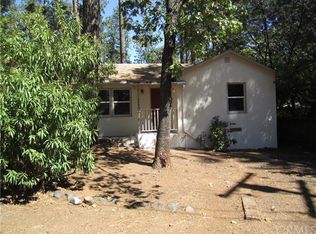Sold for $255,000 on 10/17/25
Listing Provided by:
Danielle Branham DRE #01495078 530-570-8402,
Century 21 Select Real Estate, Inc.
Bought with: Berkshire Hathaway HomeServices Heritage, REALTORS
$255,000
5560 Keith Rd, Paradise, CA 95969
2beds
1,172sqft
Single Family Residence
Built in 2024
0.38 Acres Lot
$255,200 Zestimate®
$218/sqft
$1,791 Estimated rent
Home value
$255,200
$225,000 - $291,000
$1,791/mo
Zestimate® history
Loading...
Owner options
Explore your selling options
What's special
Here’s your chance to buy, 5560 Keith Rd- now offered with a fenced yard!
This brand NEW home on a .39 acre lot will be your slice of Paradise! This modular home provides high quality features with an affordable price tag. You'll enjoy an open floor plan between your living, dining and kitchen- perfect for entertaining! The kitchen has quartz counter tops and Energy Efficient appliances that include your dishwasher, gas stove, micro-hood and refrigerator! Down the hall you have the guest bedroom and bath along with your large Primary suite! The Primary suite includes a walk-in closet and en-suite bath with dual sinks and a large walk-in shower!
Some of the feature to note are the heat-pump water heater, whole house fan, Ecobee thermostat and LED lighting. All these features optimize your homes efficiency, saving you on your energy costs.
Ask your Realtor about the Paradise first-time home buyer program to see if you qualify! Call today for your private appointment to tour your new home!
Zillow last checked: 8 hours ago
Listing updated: October 17, 2025 at 05:40pm
Listing Provided by:
Danielle Branham DRE #01495078 530-570-8402,
Century 21 Select Real Estate, Inc.
Bought with:
Jill Richey, DRE #02019299
Berkshire Hathaway HomeServices Heritage, REALTORS
Source: CRMLS,MLS#: SN25114936 Originating MLS: California Regional MLS
Originating MLS: California Regional MLS
Facts & features
Interior
Bedrooms & bathrooms
- Bedrooms: 2
- Bathrooms: 2
- Full bathrooms: 2
- Main level bathrooms: 2
- Main level bedrooms: 2
Primary bedroom
- Features: Primary Suite
Bedroom
- Features: All Bedrooms Down
Bathroom
- Features: Bathroom Exhaust Fan, Bathtub, Dual Sinks, Low Flow Plumbing Fixtures, Quartz Counters
Kitchen
- Features: Kitchen Island, Kitchen/Family Room Combo, Quartz Counters
Heating
- Central, Heat Pump
Cooling
- Central Air, Whole House Fan
Appliances
- Included: Dishwasher, ENERGY STAR Qualified Appliances, ENERGY STAR Qualified Water Heater, Electric Range, Disposal, Gas Range, Refrigerator, Water Heater
- Laundry: Laundry Room
Features
- Open Floorplan, Quartz Counters, All Bedrooms Down, Primary Suite
- Flooring: Carpet, Vinyl
- Doors: Insulated Doors
- Windows: ENERGY STAR Qualified Windows, Low-Emissivity Windows
- Has fireplace: No
- Fireplace features: None
- Common walls with other units/homes: No Common Walls
Interior area
- Total interior livable area: 1,172 sqft
Property
Features
- Levels: One
- Stories: 1
- Entry location: Front door
- Patio & porch: Covered, Front Porch
- Pool features: None
- Spa features: None
- Has view: Yes
- View description: Neighborhood
Lot
- Size: 0.38 Acres
- Features: Back Yard
Details
- Parcel number: 052238010000
- Zoning: A2LTD
- Special conditions: Standard
Construction
Type & style
- Home type: SingleFamily
- Property subtype: Single Family Residence
Materials
- Foundation: Permanent
- Roof: Composition
Condition
- Turnkey
- New construction: Yes
- Year built: 2024
Utilities & green energy
- Sewer: Septic Tank
- Water: Public
Green energy
- Energy efficient items: Construction, Doors, HVAC, Insulation, Lighting, Thermostat, Windows, Appliances, Water Heater
Community & neighborhood
Security
- Security features: Carbon Monoxide Detector(s), Smoke Detector(s)
Community
- Community features: Rural
Location
- Region: Paradise
Other
Other facts
- Listing terms: Cash,Cash to New Loan,Conventional,Submit
Price history
| Date | Event | Price |
|---|---|---|
| 10/17/2025 | Sold | $255,000+4.1%$218/sqft |
Source: | ||
| 9/20/2025 | Pending sale | $245,000$209/sqft |
Source: | ||
| 9/8/2025 | Price change | $245,000-2.5%$209/sqft |
Source: | ||
| 9/2/2025 | Price change | $251,250-1.1%$214/sqft |
Source: | ||
| 8/20/2025 | Price change | $254,000+2%$217/sqft |
Source: | ||
Public tax history
| Year | Property taxes | Tax assessment |
|---|---|---|
| 2025 | $323 +34.6% | $25,500 +2% |
| 2024 | $240 -31.9% | $25,000 -28.6% |
| 2023 | $353 -31.6% | $35,000 -12.5% |
Find assessor info on the county website
Neighborhood: 95969
Nearby schools
GreatSchools rating
- NAParadise Elementary SchoolGrades: K-5Distance: 0.6 mi
- 2/10Paradise Intermediate SchoolGrades: 7-8Distance: 0.5 mi
- 6/10Paradise Senior High SchoolGrades: 9-12Distance: 1 mi

Get pre-qualified for a loan
At Zillow Home Loans, we can pre-qualify you in as little as 5 minutes with no impact to your credit score.An equal housing lender. NMLS #10287.

