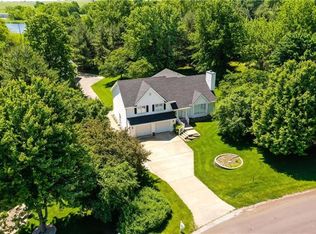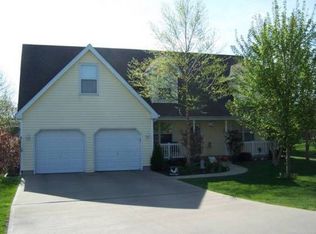Sold
Price Unknown
5560 SE State Rte FF, Saint Joseph, MO 64507
3beds
1,748sqft
Single Family Residence
Built in 1988
1.48 Acres Lot
$377,300 Zestimate®
$--/sqft
$2,189 Estimated rent
Home value
$377,300
Estimated sales range
Not available
$2,189/mo
Zestimate® history
Loading...
Owner options
Explore your selling options
What's special
Tucked just outside the city limits on 1.48 peaceful acres in the sought after Mid Buchanan School District, this well kept split foyer home offers the best of both space and serenity. Inside, the vaulted living room impresses with a stunning floor-to-ceiling brick wood burning fireplace, exposed beam, and a built-in wet bar - perfect for cozy nights or entertaining. The kitchen features ample cabinet space, pantry, all appliances included, and sliding doors that lead to an oversized back deck overlooking a private backyard.
The main level also includes a formal dining room with tray ceiling, a spacious primary suite with ensuite bath, two additional bedrooms, and a second full bath. The finished lower level offers even more living space with a large rec room, a second wood burning fireplace, full bath, non-conforming fourth bedroom or office, and a two-car garage. Outside, a 45x55 Morton building with 10’ ceilings and a new garage door provides endless possibilities for hobbies, storage, or workshop needs. With a beautiful mix of open yard and mature trees, this property is the perfect blend of rural feel and convenience.
Zillow last checked: 8 hours ago
Listing updated: August 26, 2025 at 12:43pm
Listing Provided by:
Bobbi Howe 816-262-6102,
RE/MAX PROFESSIONALS,
Chuck Davis Real Estate Group,
RE/MAX PROFESSIONALS
Bought with:
Mercedees Schott, 2021007023
Top Property Realty, LLC
Source: Heartland MLS as distributed by MLS GRID,MLS#: 2564617
Facts & features
Interior
Bedrooms & bathrooms
- Bedrooms: 3
- Bathrooms: 3
- Full bathrooms: 3
Heating
- Forced Air
Cooling
- Electric
Appliances
- Included: Dishwasher, Refrigerator, Built-In Electric Oven
- Laundry: Main Level
Features
- Ceiling Fan(s), Pantry
- Flooring: Carpet, Laminate, Tile
- Basement: Finished,Full
- Number of fireplaces: 2
- Fireplace features: Basement, Living Room
Interior area
- Total structure area: 1,748
- Total interior livable area: 1,748 sqft
- Finished area above ground: 1,748
- Finished area below ground: 0
Property
Parking
- Total spaces: 2
- Parking features: Attached, Off Street
- Attached garage spaces: 2
Features
- Patio & porch: Deck
Lot
- Size: 1.48 Acres
Details
- Additional structures: Outbuilding
- Parcel number: 067.036000000005.003
- Special conditions: As Is
Construction
Type & style
- Home type: SingleFamily
- Architectural style: Traditional
- Property subtype: Single Family Residence
Materials
- Brick/Mortar, Vinyl Siding
- Roof: Composition
Condition
- Year built: 1988
Utilities & green energy
- Sewer: Septic Tank
- Water: City/Public - Verify
Community & neighborhood
Location
- Region: Saint Joseph
- Subdivision: Other
HOA & financial
HOA
- Has HOA: No
Other
Other facts
- Listing terms: Cash,Conventional,FHA,VA Loan
- Ownership: Private
Price history
| Date | Event | Price |
|---|---|---|
| 8/26/2025 | Sold | -- |
Source: | ||
| 7/28/2025 | Pending sale | $360,900$206/sqft |
Source: | ||
| 7/24/2025 | Listed for sale | $360,900$206/sqft |
Source: | ||
Public tax history
Tax history is unavailable.
Neighborhood: 64507
Nearby schools
GreatSchools rating
- 8/10Mid-Buchanan Elementary SchoolGrades: PK-6Distance: 6 mi
- 4/10Mid-Buchanan Sr. High SchoolGrades: 7-12Distance: 6 mi

