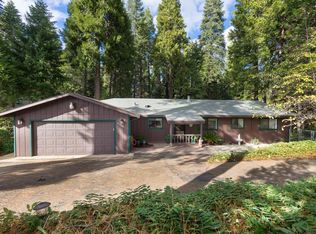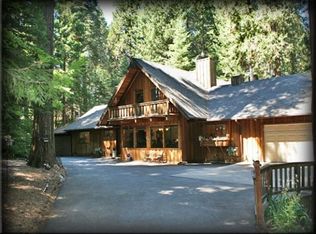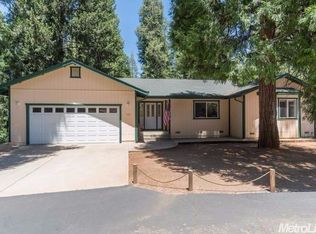Closed
$445,000
5561 Gilmore Rd, Pollock Pines, CA 95726
2beds
1,314sqft
Single Family Residence
Built in 1972
0.5 Acres Lot
$444,100 Zestimate®
$339/sqft
$2,262 Estimated rent
Home value
$444,100
$404,000 - $489,000
$2,262/mo
Zestimate® history
Loading...
Owner options
Explore your selling options
What's special
Tucked among the towering pines, this mountain retreat is not only charming inside and out, but it is TURN-KEY!Vaulted ceilings and skylights fill the home with golden light, while a cozy pellet stove and open loft with balcony add to the cabin feel. The kitchen is modern, yet rustic and has all the cabin vibes. Step onto the spacious side and back decks with forest views for peaceful mornings or gathering with friends. The circular driveway welcomes guests and offers plenty of room for RV parking, while the 2-car garage includes a studio apartment with full bath above, a great spot for guests, income potential or extended family. Thoughtful touches like a historic Sacramento streetlight in the front yard, warm wood finishes, and friendly neighbors make this property feel like home. All appliances are included, most furnishings are negotiable, and recent upgrades like a newer A/C unit, Generac generator, and newer roof with skylights provide peace of mind for your investment. With high-speed internet, two owned propane tanks, and year-round comfort from central heat, air, and mini-splits, this is mountain living made easywith all the character you've been looking for. Conveniently located 1 mile off HWY 50, Pollock Pines is a short one hour drive to Lake Tahoe or Sacramento.
Zillow last checked: 8 hours ago
Listing updated: September 15, 2025 at 12:29pm
Listed by:
Emily Valdez DRE #01966542 530-409-0045,
eXp Realty of California, Inc.
Bought with:
Lori Nelson, DRE #01951936
Realty ONE Group Complete
Source: MetroList Services of CA,MLS#: 225108736Originating MLS: MetroList Services, Inc.
Facts & features
Interior
Bedrooms & bathrooms
- Bedrooms: 2
- Bathrooms: 3
- Full bathrooms: 3
Primary bedroom
- Features: Balcony
Dining room
- Features: Dining/Family Combo
Kitchen
- Features: Breakfast Area, Pantry Closet, Slab Counter
Heating
- Pellet Stove, Central, Ductless, Zoned
Cooling
- Ceiling Fan(s), Central Air, Ductless, Multi Units
Appliances
- Included: Built-In Electric Range, Dishwasher, Disposal
- Laundry: Cabinets, Sink, Inside Room
Features
- Flooring: Carpet, Wood
- Number of fireplaces: 1
- Fireplace features: Pellet Stove
Interior area
- Total interior livable area: 1,314 sqft
Property
Parking
- Total spaces: 2
- Parking features: Detached, Garage Faces Front, Driveway
- Garage spaces: 2
- Has uncovered spaces: Yes
Features
- Stories: 2
- Fencing: None
Lot
- Size: 0.50 Acres
- Features: Sprinklers In Front
Details
- Additional structures: Shed(s)
- Parcel number: 101130067000
- Zoning description: R1
- Special conditions: Standard
Construction
Type & style
- Home type: SingleFamily
- Architectural style: Cabin
- Property subtype: Single Family Residence
Materials
- Wood
- Foundation: Raised
- Roof: Composition
Condition
- Year built: 1972
Utilities & green energy
- Sewer: Septic System
- Water: Meter on Site
- Utilities for property: Public, Internet Available, See Remarks, Propane Tank Owned
Community & neighborhood
Location
- Region: Pollock Pines
Other
Other facts
- Road surface type: Paved
Price history
| Date | Event | Price |
|---|---|---|
| 9/11/2025 | Sold | $445,000+2.3%$339/sqft |
Source: MetroList Services of CA #225108736 Report a problem | ||
| 8/28/2025 | Pending sale | $435,000$331/sqft |
Source: MetroList Services of CA #225108736 Report a problem | ||
| 8/19/2025 | Listed for sale | $435,000+16%$331/sqft |
Source: MetroList Services of CA #225108736 Report a problem | ||
| 4/19/2024 | Sold | $375,000-1.3%$285/sqft |
Source: Public Record Report a problem | ||
| 4/17/2024 | Pending sale | $380,000+112.3%$289/sqft |
Source: MetroList Services of CA #224038340 Report a problem | ||
Public tax history
| Year | Property taxes | Tax assessment |
|---|---|---|
| 2025 | $4,146 +72.1% | $382,500 +73.5% |
| 2024 | $2,410 +1.9% | $220,410 +2% |
| 2023 | $2,364 +1.5% | $216,089 +2% |
Find assessor info on the county website
Neighborhood: 95726
Nearby schools
GreatSchools rating
- 7/10Pinewood Elementary SchoolGrades: K-4Distance: 1.6 mi
- 4/10Sierra Ridge Middle SchoolGrades: 5-8Distance: 1.9 mi
- 7/10El Dorado High SchoolGrades: 9-12Distance: 10.9 mi

Get pre-qualified for a loan
At Zillow Home Loans, we can pre-qualify you in as little as 5 minutes with no impact to your credit score.An equal housing lender. NMLS #10287.


