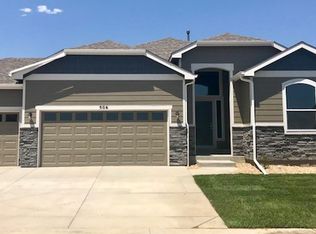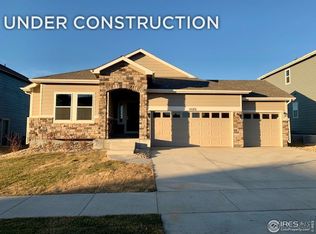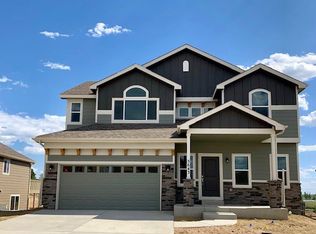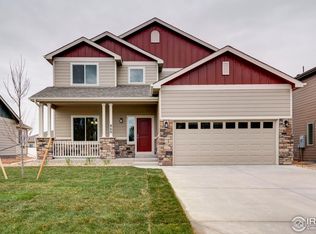Sold for $515,000
$515,000
5562 Bristow Rd, Timnath, CO 80547
4beds
2,488sqft
Single Family Residence
Built in 2019
6,600 Square Feet Lot
$-- Zestimate®
$207/sqft
$2,901 Estimated rent
Home value
Not available
Estimated sales range
Not available
$2,901/mo
Zestimate® history
Loading...
Owner options
Explore your selling options
What's special
Welcome to 5562 Bristow Road in the charming community of Timnath. This beautifully maintained 4-bedroom, 2.5-bathroom home offers a bright and open two-story floor plan, perfect for modern living. The main level features a spacious kitchen, dining area, and living room, all designed for seamless flow and entertaining. The kitchen is outfitted with sleek quartz countertops, stainless steel appliances and hardwood flooring, creating a stylish and functional heart of the home. Large windows throughout the house fill the space with natural light, enhancing the home's warm and inviting atmosphere. A convenient half bathroom is also located on the main floor. Upstairs, the expansive primary suite offers a walk-in closet and a full en-suite bathroom, while three additional bedrooms share another full bathroom. The laundry room is thoughtfully located on the upper level for added convenience. The full, unfinished basement offers excellent storage space and potential for future expansion. Outside, the backyard backs to open space and scenic trails, providing privacy and access to nature right out your door. This home is in excellent condition and ideally located in a peaceful neighborhood with quick access to local amenities.
Zillow last checked: 8 hours ago
Listing updated: October 29, 2025 at 07:02pm
Listed by:
Paul Schnaitter 9702228841,
Group Centerra,
Linda Sioux Stenson 970-215-9044,
Group Loveland
Bought with:
Brennen Salz, 100077374
Salz Home Solutions Realty
Source: IRES,MLS#: 1036513
Facts & features
Interior
Bedrooms & bathrooms
- Bedrooms: 4
- Bathrooms: 3
- Full bathrooms: 2
- 1/2 bathrooms: 1
- Main level bathrooms: 1
Primary bedroom
- Description: Carpet
- Features: Full Primary Bath
- Level: Upper
- Area: 196 Square Feet
- Dimensions: 14 x 14
Bedroom 2
- Description: Carpet
- Level: Upper
- Area: 110 Square Feet
- Dimensions: 10 x 11
Bedroom 3
- Description: Carpet
- Level: Upper
- Area: 110 Square Feet
- Dimensions: 10 x 11
Bedroom 4
- Description: Carpet
- Level: Upper
- Area: 110 Square Feet
- Dimensions: 10 x 11
Dining room
- Description: Wood
- Level: Main
- Area: 130 Square Feet
- Dimensions: 10 x 13
Kitchen
- Description: Wood
- Level: Main
- Area: 130 Square Feet
- Dimensions: 10 x 13
Laundry
- Description: Tile
- Level: Upper
- Area: 36 Square Feet
- Dimensions: 6 x 6
Living room
- Description: Carpet
- Level: Main
- Area: 210 Square Feet
- Dimensions: 14 x 15
Heating
- Forced Air
Cooling
- Central Air, Ceiling Fan(s)
Appliances
- Included: Gas Range, Dishwasher, Refrigerator, Microwave
Features
- Eat-in Kitchen, Open Floorplan, Pantry, Walk-In Closet(s)
- Basement: Unfinished
Interior area
- Total structure area: 2,488
- Total interior livable area: 2,488 sqft
- Finished area above ground: 1,775
- Finished area below ground: 713
Property
Parking
- Total spaces: 2
- Parking features: Garage - Attached
- Attached garage spaces: 2
- Details: Attached
Features
- Levels: Two
- Stories: 2
- Patio & porch: Patio
- Exterior features: Sprinkler System
- Fencing: Fenced
Lot
- Size: 6,600 sqft
- Features: Paved, Curbs, Gutters, Sidewalks
Details
- Parcel number: R1663835
- Zoning: Res
- Special conditions: Private Owner
Construction
Type & style
- Home type: SingleFamily
- Property subtype: Single Family Residence
Materials
- Frame, Stone
- Roof: Composition
Condition
- New construction: No
- Year built: 2019
Utilities & green energy
- Electric: PVREA
- Gas: Xcel Energy
- Sewer: Public Sewer
- Water: District
- Utilities for property: Natural Gas Available, Electricity Available
Community & neighborhood
Location
- Region: Timnath
- Subdivision: Serratoga Falls
Other
Other facts
- Listing terms: Cash,Conventional,FHA,VA Loan
- Road surface type: Asphalt
Price history
| Date | Event | Price |
|---|---|---|
| 7/18/2025 | Sold | $515,000$207/sqft |
Source: | ||
| 6/21/2025 | Pending sale | $515,000$207/sqft |
Source: | ||
| 6/13/2025 | Listed for sale | $515,000$207/sqft |
Source: | ||
| 11/4/2023 | Listing removed | -- |
Source: Zillow Rentals Report a problem | ||
| 10/28/2023 | Price change | $2,100-16%$1/sqft |
Source: Zillow Rentals Report a problem | ||
Public tax history
| Year | Property taxes | Tax assessment |
|---|---|---|
| 2024 | $5,282 +19.4% | $36,308 -1% |
| 2023 | $4,426 -0.9% | $36,659 +31.7% |
| 2022 | $4,467 +3.5% | $27,841 -2.8% |
Find assessor info on the county website
Neighborhood: 80547
Nearby schools
GreatSchools rating
- 8/10Timnath Elementary SchoolGrades: PK-5Distance: 2.5 mi
- 5/10Timnath Middle-High SchoolGrades: 6-12Distance: 0.9 mi
Schools provided by the listing agent
- Elementary: Timnath
- Middle: Timnath Middle-High School
- High: Timnath Middle-High School
Source: IRES. This data may not be complete. We recommend contacting the local school district to confirm school assignments for this home.
Get pre-qualified for a loan
At Zillow Home Loans, we can pre-qualify you in as little as 5 minutes with no impact to your credit score.An equal housing lender. NMLS #10287.



