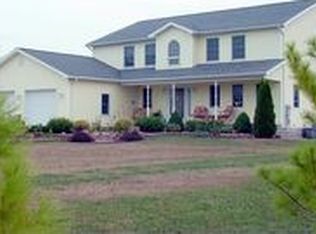Sold for $560,000
$560,000
5562 Sheridan Line Rd, Croswell, MI 48422
3beds
2,160sqft
Single Family Residence
Built in 1997
41.5 Acres Lot
$561,600 Zestimate®
$259/sqft
$2,659 Estimated rent
Home value
$561,600
Estimated sales range
Not available
$2,659/mo
Zestimate® history
Loading...
Owner options
Explore your selling options
What's special
Welcome to your private retreat! This beautifully maintained 3-bedroom, 2.5-bathroom home is nestled on 41 scenic acres, featuring 17 acres of mature hardwoods and surrounding pines, ideal for hiking, hunting, or simply enjoying nature. The spacious, open-concept home combines comfort and efficiency, boasting geothermal heating and cooling, a natural fireplace, and an on-demand generator for peace of mind in all seasons. Outdoors, the property truly shines. A fully stocked pond offers year-round enjoyment, while a 40x80 Morton pole barn provides ample storage for equipment, vehicles, or hobbies. A separate 24x40 heated shop with office space makes working from home or running a small business effortless. Whether you’re seeking a hobby farm, a hunter’s paradise, or a peaceful family homestead, this unique property offers endless possibilities and room to grow. Interior pictures coming soon after estate sale is held.
Zillow last checked: 8 hours ago
Listing updated: August 08, 2025 at 03:37am
Listed by:
Chet Putz 810-712-7011,
Wallace & Associates Lakeside Realty
Bought with:
Albert Mughannem, 6501228441
Preferred, Realtors® Ltd
Source: Realcomp II,MLS#: 20251001528
Facts & features
Interior
Bedrooms & bathrooms
- Bedrooms: 3
- Bathrooms: 3
- Full bathrooms: 2
- 1/2 bathrooms: 1
Primary bedroom
- Level: Entry
- Dimensions: 17 X 12
Bedroom
- Level: Entry
- Dimensions: 14 X 10
Bedroom
- Level: Entry
- Dimensions: 12 X 12
Primary bathroom
- Level: Entry
Other
- Level: Entry
Other
- Level: Entry
Family room
- Level: Entry
- Dimensions: 23 X 32
Kitchen
- Level: Entry
- Dimensions: 12 X 12
Living room
- Level: Entry
- Dimensions: 13 X 22
Heating
- Forced Air, Geothermal
Features
- Basement: Full,Unfinished
- Has fireplace: Yes
- Fireplace features: Family Room, Wood Burning
Interior area
- Total interior livable area: 2,160 sqft
- Finished area above ground: 2,160
Property
Parking
- Parking features: Two Car Garage, Attached
- Has attached garage: Yes
Features
- Levels: One
- Stories: 1
- Entry location: GroundLevel
- Patio & porch: Covered, Deck, Porch
- Pool features: None
Lot
- Size: 41.50 Acres
- Dimensions: 885.69 x 2049.82
Details
- Parcel number: 26000410001001
- Special conditions: Short Sale No,Standard
Construction
Type & style
- Home type: SingleFamily
- Architectural style: Ranch
- Property subtype: Single Family Residence
Materials
- Brick
- Foundation: Basement, Block
Condition
- New construction: No
- Year built: 1997
Utilities & green energy
- Sewer: Septic Tank
- Water: Well
Community & neighborhood
Location
- Region: Croswell
Other
Other facts
- Listing agreement: Exclusive Right To Sell
- Listing terms: Cash,Conventional
Price history
| Date | Event | Price |
|---|---|---|
| 8/6/2025 | Sold | $560,000-20%$259/sqft |
Source: | ||
| 7/5/2025 | Pending sale | $699,900$324/sqft |
Source: | ||
| 6/27/2025 | Price change | $699,900-3.5%$324/sqft |
Source: | ||
| 6/12/2025 | Listed for sale | $725,000$336/sqft |
Source: | ||
Public tax history
| Year | Property taxes | Tax assessment |
|---|---|---|
| 2025 | $3,535 +4.9% | $224,500 +1% |
| 2024 | $3,371 +5% | $222,200 +33.5% |
| 2023 | $3,211 +9% | $166,400 -2.1% |
Find assessor info on the county website
Neighborhood: 48422
Nearby schools
GreatSchools rating
- 4/10Croswell-Lexington Middle SchoolGrades: 5-8Distance: 1.1 mi
- 7/10Croswell-Lexington High SchoolGrades: 9-12Distance: 1.2 mi
- 8/10Meyer Elementary SchoolGrades: PK-4Distance: 3.4 mi
Get pre-qualified for a loan
At Zillow Home Loans, we can pre-qualify you in as little as 5 minutes with no impact to your credit score.An equal housing lender. NMLS #10287.
