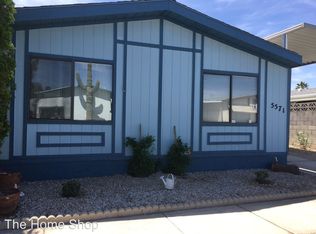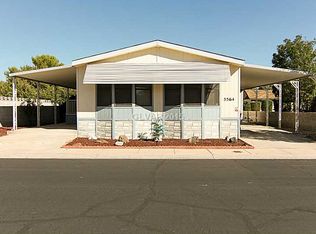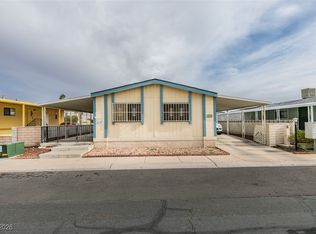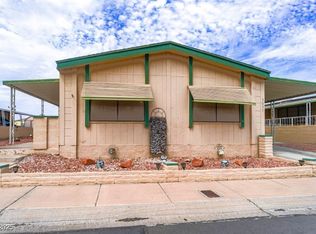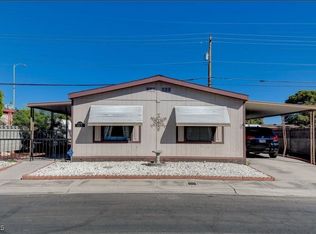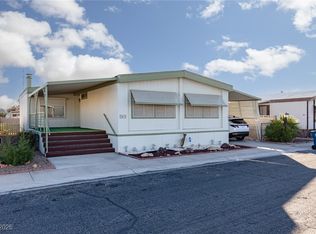Affordable homeownership in desirable 55+ community where YOU OWN THE LAND! Seller willing to convert to real property so Buyer may obtain VA, FHA, & CONV financing.
This cute 2-bedroom home offers comfortable single story living with spacious rooms and practical layout & has a NEW ROOF & WATER SOFTENER. Features include large kitchen with abundant cabinet space, separate family room with built-ins, covered patio spanning the home's length, storage shed and dedicated laundry room. All appliances included! Home is located in a prime location just steps from the community park, pool & clubhouse where you can enjoy resort-style amenities including social activities, game room, billiards, exercise room & saunas. There are two parks & two pools plus roving security & RV parking.
Active
Price increase: $6K (12/10)
$206,000
5563 Petaca Rd, Las Vegas, NV 89122
2beds
1,488sqft
Est.:
Manufactured Home, Single Family Residence
Built in 1982
4,791.6 Square Feet Lot
$205,600 Zestimate®
$138/sqft
$103/mo HOA
What's special
Comfortable single story livingDedicated laundry roomStorage shedSpacious roomsAll appliances includedNew roof
- 186 days |
- 262 |
- 10 |
Likely to sell faster than
Zillow last checked: 8 hours ago
Listing updated: December 15, 2025 at 10:20am
Listed by:
Edward J. Huslik S.0078513 702-353-7958,
Elm Management Group LLC
Source: LVR,MLS#: 2704387 Originating MLS: Greater Las Vegas Association of Realtors Inc
Originating MLS: Greater Las Vegas Association of Realtors Inc
Facts & features
Interior
Bedrooms & bathrooms
- Bedrooms: 2
- Bathrooms: 2
- Full bathrooms: 2
Primary bedroom
- Description: Closet
- Dimensions: 17x12
Bedroom 2
- Description: Closet
- Dimensions: 11x11
Dining room
- Description: Hutch
- Dimensions: 11x8
Family room
- Description: Built-in Bookcases
- Dimensions: 13x12
Kitchen
- Description: Laminate Countertops,Tile Flooring
Living room
- Description: Vaulted Ceiling
- Dimensions: 19x14
Heating
- Central, Gas
Cooling
- Central Air, Electric
Appliances
- Included: Dryer, Dishwasher, Disposal, Gas Range, Refrigerator, Washer
- Laundry: Electric Dryer Hookup, Main Level
Features
- Bedroom on Main Level, Ceiling Fan(s), Primary Downstairs, Window Treatments
- Flooring: Laminate
- Windows: Blinds
- Has fireplace: No
Interior area
- Total structure area: 1,488
- Total interior livable area: 1,488 sqft
Video & virtual tour
Property
Parking
- Total spaces: 1
- Parking features: Attached Carport, Guest
- Carport spaces: 1
Features
- Stories: 1
- Patio & porch: Covered, Patio
- Exterior features: Patio, Private Yard
- Fencing: Block,Full
Lot
- Size: 4,791.6 Square Feet
- Features: Desert Landscaping, Landscaped, < 1/4 Acre
Details
- Parcel number: 16109710205
- Zoning description: Single Family
- Horse amenities: None
Construction
Type & style
- Home type: MobileManufactured
- Architectural style: One Story
- Property subtype: Manufactured Home, Single Family Residence
Materials
- Roof: Composition,Shingle
Condition
- Resale
- Year built: 1982
Utilities & green energy
- Electric: Photovoltaics None
- Sewer: Public Sewer
- Water: Public
- Utilities for property: Underground Utilities
Community & HOA
Community
- Senior community: Yes
- Subdivision: Desert Inn Mobile Estate 3 Amd
HOA
- Has HOA: Yes
- Services included: Association Management, Security
- HOA fee: $103 monthly
- HOA name: DIME 3
- HOA phone: 702-458-0599
Location
- Region: Las Vegas
Financial & listing details
- Price per square foot: $138/sqft
- Tax assessed value: $69,394
- Annual tax amount: $225
- Date on market: 7/28/2025
- Listing agreement: Exclusive Right To Sell
- Listing terms: Cash,Conventional,FHA,VA Loan
Estimated market value
$205,600
$195,000 - $216,000
$1,782/mo
Price history
Price history
| Date | Event | Price |
|---|---|---|
| 12/10/2025 | Price change | $206,000+3%$138/sqft |
Source: | ||
| 10/13/2025 | Price change | $200,000-6.9%$134/sqft |
Source: | ||
| 7/28/2025 | Listed for sale | $214,900$144/sqft |
Source: | ||
Public tax history
Public tax history
| Year | Property taxes | Tax assessment |
|---|---|---|
| 2025 | $225 +2.8% | $24,288 +17.3% |
| 2024 | $219 +2.9% | $20,712 +21.5% |
| 2023 | $213 +3% | $17,045 +7.1% |
Find assessor info on the county website
BuyAbility℠ payment
Est. payment
$1,058/mo
Principal & interest
$799
HOA Fees
$103
Other costs
$156
Climate risks
Neighborhood: Sunrise Manor
Nearby schools
GreatSchools rating
- 2/10Hal Smith Elementary SchoolGrades: PK-5Distance: 0.6 mi
- 3/10Kathleen & Tim Harney Middle SchoolGrades: 6-8Distance: 2.1 mi
- 2/10Chaparral High SchoolGrades: 9-12Distance: 2.2 mi
Schools provided by the listing agent
- Elementary: Smith, Hal,Smith, Helen M.
- Middle: Harney Kathleen & Tim
- High: Chaparral
Source: LVR. This data may not be complete. We recommend contacting the local school district to confirm school assignments for this home.
- Loading
