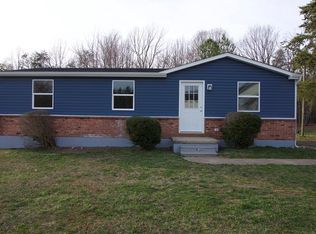Sold for $194,900 on 07/25/25
$194,900
5565 Promise Land Rd, Appomattox, VA 24522
3beds
1,008sqft
Single Family Residence
Built in 1971
0.46 Acres Lot
$197,400 Zestimate®
$193/sqft
$1,327 Estimated rent
Home value
$197,400
Estimated sales range
Not available
$1,327/mo
Zestimate® history
Loading...
Owner options
Explore your selling options
What's special
Check out this completely remodeled 3-bedroom one level home located on a perfectly flat half acre lot! Located 8 mins from the town of Appomattox and 30 mins to Lynchburg this home has been taken down to the framing and built back new including all new Electrical, plumbing, HVAC, Windows, Roof, Siding, gutters and more. Kitchen features quartz counters, a beautiful custom tile backsplash, new Whirlpool stainless steel appliances and solid wood custom cabinets with soft close drawers and doors. The entire home has a high end water-proof luxury vinyl plank floor throughout. The bathroom has the same quartz counters & cabinets as the kitchen with a beautiful custom tile shower & tub. New Heat pump has a 10 year warranty & Roof has a 5 year warranty. All work done by licensed professionals and permitted through Appomattox county. Shentel high speed internet! Call today to take a look! Owner is a lic. Real Estate Agent.
Zillow last checked: 8 hours ago
Listing updated: July 30, 2025 at 07:10am
Listed by:
Mike Guess 434-258-3777 mike@newleafagents.com,
New Leaf Real Estate LLC
Bought with:
Jacobi Lambert, 0225271092
eXp Realty LLC-Stafford
Source: LMLS,MLS#: 357040 Originating MLS: Lynchburg Board of Realtors
Originating MLS: Lynchburg Board of Realtors
Facts & features
Interior
Bedrooms & bathrooms
- Bedrooms: 3
- Bathrooms: 1
- Full bathrooms: 1
Primary bedroom
- Level: First
- Area: 132
- Dimensions: 11 x 12
Bedroom
- Dimensions: 0 x 0
Bedroom 2
- Level: First
- Area: 103.5
- Dimensions: 9 x 11.5
Bedroom 3
- Level: First
- Area: 91.3
- Dimensions: 11 x 8.3
Bedroom 4
- Area: 0
- Dimensions: 0 x 0
Bedroom 5
- Area: 0
- Dimensions: 0 x 0
Dining room
- Level: First
- Area: 92
- Dimensions: 8 x 11.5
Family room
- Area: 0
- Dimensions: 0 x 0
Great room
- Area: 0
- Dimensions: 0 x 0
Kitchen
- Level: First
- Area: 149.5
- Dimensions: 13 x 11.5
Living room
- Level: First
- Area: 184
- Dimensions: 16 x 11.5
Office
- Area: 0
- Dimensions: 0 x 0
Heating
- Heat Pump
Cooling
- Heat Pump
Appliances
- Included: Dishwasher, Microwave, Electric Range, Refrigerator, Electric Water Heater
- Laundry: Dryer Hookup, Main Level, Washer Hookup
Features
- Ceiling Fan(s), High Speed Internet, Main Level Bedroom, Walk-In Closet(s)
- Flooring: Vinyl Plank
- Basement: Crawl Space
- Attic: Access
Interior area
- Total structure area: 1,008
- Total interior livable area: 1,008 sqft
- Finished area above ground: 1,008
- Finished area below ground: 0
Property
Parking
- Parking features: Off Street
- Has garage: Yes
Features
- Levels: One
Lot
- Size: 0.46 Acres
Details
- Parcel number: 87A111
Construction
Type & style
- Home type: SingleFamily
- Architectural style: Ranch
- Property subtype: Single Family Residence
Materials
- Brick, Vinyl Siding
- Roof: Shingle
Condition
- Year built: 1971
Utilities & green energy
- Electric: Southside Elec CoOp
- Sewer: Septic Tank
- Water: Well
Community & neighborhood
Location
- Region: Appomattox
Price history
| Date | Event | Price |
|---|---|---|
| 7/25/2025 | Sold | $194,900$193/sqft |
Source: | ||
| 5/3/2025 | Pending sale | $194,900$193/sqft |
Source: | ||
| 4/24/2025 | Price change | $194,900-2%$193/sqft |
Source: | ||
| 4/10/2025 | Price change | $198,900-0.5%$197/sqft |
Source: | ||
| 2/20/2025 | Pending sale | $199,800$198/sqft |
Source: | ||
Public tax history
| Year | Property taxes | Tax assessment |
|---|---|---|
| 2024 | $405 | $64,300 |
| 2023 | $405 | $64,300 |
| 2022 | $405 | $64,300 |
Find assessor info on the county website
Neighborhood: 24522
Nearby schools
GreatSchools rating
- 5/10Appomattox Elementary SchoolGrades: 3-5Distance: 3 mi
- 7/10Appomattox Middle SchoolGrades: 6-8Distance: 3.4 mi
- 4/10Appomattox County High SchoolGrades: 9-12Distance: 2.7 mi

Get pre-qualified for a loan
At Zillow Home Loans, we can pre-qualify you in as little as 5 minutes with no impact to your credit score.An equal housing lender. NMLS #10287.
