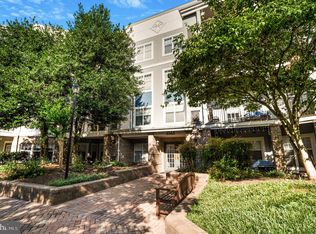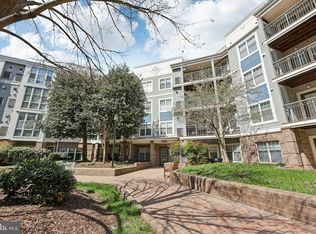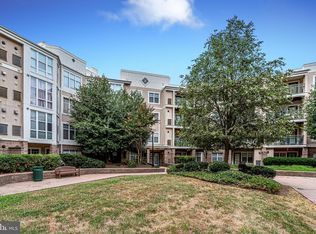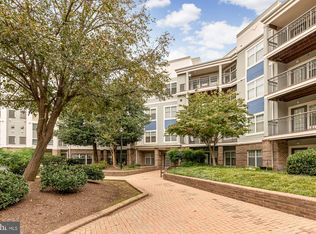Sold for $282,000
$282,000
5565 Seminary Rd APT 211, Falls Church, VA 22041
1beds
644sqft
Condominium
Built in 1995
-- sqft lot
$297,700 Zestimate®
$438/sqft
$1,919 Estimated rent
Home value
$297,700
$283,000 - $313,000
$1,919/mo
Zestimate® history
Loading...
Owner options
Explore your selling options
What's special
MOVE RIGHT IN TO THIS SPACIOUS 1 BEDROOM UNIT IN DESIRABLE SAVOY PARK. PREMIUM GARAGE PARKING SPACE JUST A FEW STEPS FROM THE ELEVATORS, ASSIGNED STORAGE BIN, METRO BUS AT CORNER, SHUTTLE TO PENTAGON CITY METRO (at Skyline Bldg. #4), WALK TO SHOPPING, RESTAURANTS, ETC. 15 MIN. TO PENTAGON/DC...COMMUNITY POOL & FITNESS CENTER, ADT SECURITY SYSTEM, BALCONY w/VIEW OF POOL & LANDSCAPED COURTYARD..... GORGEOUS HARDWOOD FLOORS IN MAIN LIVING AREA, FULLY EQUIPPED KITCHEN, BEDROOM WALK IN CLOSET, NEW WASHER/DRYER 2023, HOT WATER HEATER REPLACED 2018 & HVAC REPLACED 2020, BEDROOM WINDOW GLASS REPLACED 2023.
Zillow last checked: 8 hours ago
Listing updated: September 23, 2024 at 03:11pm
Listed by:
Jeri Sellman 703-868-3850,
RE/MAX Realty Group
Bought with:
Robin Cale, 0225021388
Corcoran McEnearney
Source: Bright MLS,MLS#: VAFX2186010
Facts & features
Interior
Bedrooms & bathrooms
- Bedrooms: 1
- Bathrooms: 1
- Full bathrooms: 1
- Main level bathrooms: 1
- Main level bedrooms: 1
Basement
- Area: 0
Heating
- Forced Air, Natural Gas
Cooling
- Central Air, Electric
Appliances
- Included: Microwave, Dishwasher, Disposal, Dryer, Exhaust Fan, Oven/Range - Gas, Refrigerator, Washer, Cooktop, Gas Water Heater
- Laundry: Dryer In Unit, Washer In Unit, In Unit
Features
- Entry Level Bedroom, Open Floorplan, Floor Plan - Traditional, Walk-In Closet(s)
- Flooring: Wood, Carpet
- Windows: Window Treatments
- Has basement: No
- Has fireplace: No
Interior area
- Total structure area: 644
- Total interior livable area: 644 sqft
- Finished area above ground: 644
- Finished area below ground: 0
Property
Parking
- Total spaces: 1
- Parking features: Garage Door Opener, Assigned, Garage
- Garage spaces: 1
- Details: Assigned Parking, Assigned Space #: 262
Accessibility
- Accessibility features: No Stairs, Low Pile Carpeting, Accessible Entrance, Doors - Swing In, Doors - Lever Handle(s), Accessible Hallway(s)
Features
- Levels: One
- Stories: 1
- Exterior features: Balcony
- Pool features: Community
Details
- Additional structures: Above Grade, Below Grade
- Parcel number: 0623 15C 0211
- Zoning: 402
- Special conditions: Standard
Construction
Type & style
- Home type: Condo
- Architectural style: Contemporary
- Property subtype: Condominium
- Attached to another structure: Yes
Materials
- Brick, Synthetic Stucco
Condition
- New construction: No
- Year built: 1995
Utilities & green energy
- Sewer: Public Sewer
- Water: Public
Community & neighborhood
Location
- Region: Falls Church
- Subdivision: Savoy Park Condominiums
HOA & financial
Other fees
- Condo and coop fee: $367 monthly
Other
Other facts
- Listing agreement: Exclusive Right To Sell
- Ownership: Condominium
Price history
| Date | Event | Price |
|---|---|---|
| 7/23/2024 | Sold | $282,000-3.6%$438/sqft |
Source: | ||
| 7/8/2024 | Contingent | $292,500$454/sqft |
Source: | ||
| 6/18/2024 | Listed for sale | $292,500+21.9%$454/sqft |
Source: | ||
| 6/27/2013 | Listing removed | $1,395$2/sqft |
Source: Property Specialists Inc Report a problem | ||
| 5/30/2013 | Price change | $1,395-6.7%$2/sqft |
Source: Property Specialists Inc Report a problem | ||
Public tax history
| Year | Property taxes | Tax assessment |
|---|---|---|
| 2025 | $3,107 +5.8% | $268,740 +6% |
| 2024 | $2,937 +6.8% | $253,530 +4% |
| 2023 | $2,751 +9.5% | $243,780 +11% |
Find assessor info on the county website
Neighborhood: 22041
Nearby schools
GreatSchools rating
- 3/10Parklawn Elementary SchoolGrades: PK-5Distance: 1.9 mi
- 3/10Glasgow Middle SchoolGrades: 6-8Distance: 1.1 mi
- 2/10Justice High SchoolGrades: 9-12Distance: 1.8 mi
Schools provided by the listing agent
- District: Fairfax County Public Schools
Source: Bright MLS. This data may not be complete. We recommend contacting the local school district to confirm school assignments for this home.
Get a cash offer in 3 minutes
Find out how much your home could sell for in as little as 3 minutes with a no-obligation cash offer.
Estimated market value
$297,700



