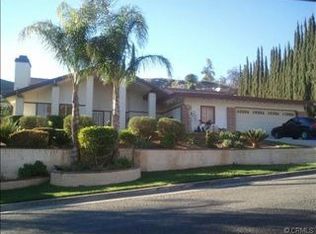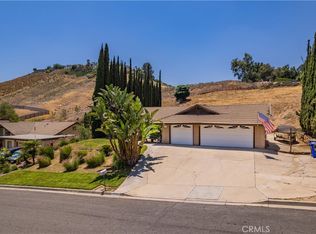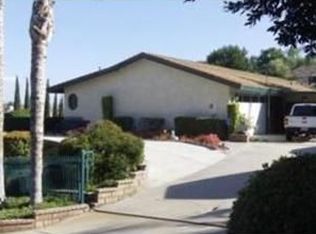Sold for $660,000
Listing Provided by:
Erick Guzman DRE #01909877 909.618.7247,
RE/MAX TOP PRODUCERS
Bought with: PONCE & PONCE REALTY, INC
$660,000
5565 Skyloft Dr, Riverside, CA 92509
3beds
1,700sqft
Single Family Residence
Built in 1980
0.55 Acres Lot
$698,700 Zestimate®
$388/sqft
$3,287 Estimated rent
Home value
$698,700
$657,000 - $741,000
$3,287/mo
Zestimate® history
Loading...
Owner options
Explore your selling options
What's special
Nestled in the tranquil hills of Jurupa Valley, 5565 Skyloft Dr offers a unique living experience with stunning views from front yard and back hill. This home has immense potential. Single-story home, built in 1980, spans 1,694 square feet of living space and sits on an expansive lot of nearly 24,000 square feet. The property presents a perfect canvas for those dreaming of personalizing their forever home, requiring some upgrades and TLC but also being comfortably livable as is. The front yard boasts views of the city, while the hillside at the back provides a serene backdrop, ideal for relaxation or entertaining. The wide lot also hints at the possibility of RV parking, making it an excellent match for adventure seekers. Additionally, the home includes a three-car garage, offering ample storage and convenience. With its considerable lot and potential , this home is an ideal choice for families or anyone looking to invest in a property with character and opportunity in one of Jurupa Valley's most sought-after neighborhoods. This is more than just a house. Upside potential-filled home that awaits your vision and creative touch to transform it into your ultimate dream residence.
Zillow last checked: 8 hours ago
Listing updated: June 20, 2024 at 10:53am
Listing Provided by:
Erick Guzman DRE #01909877 909.618.7247,
RE/MAX TOP PRODUCERS
Bought with:
Benjamin Garcia, DRE #02023402
PONCE & PONCE REALTY, INC
Source: CRMLS,MLS#: CV24093335 Originating MLS: California Regional MLS
Originating MLS: California Regional MLS
Facts & features
Interior
Bedrooms & bathrooms
- Bedrooms: 3
- Bathrooms: 2
- Full bathrooms: 2
- Main level bathrooms: 2
- Main level bedrooms: 3
Bathroom
- Features: Bathtub, Separate Shower
Kitchen
- Features: Granite Counters, Kitchen Island
Heating
- Central, Solar
Cooling
- Central Air
Appliances
- Included: Gas Oven, Gas Range, Microwave
- Laundry: Laundry Room
Features
- Eat-in Kitchen, Pantry
- Flooring: Laminate
- Windows: Double Pane Windows
- Has fireplace: Yes
- Fireplace features: Gas
- Common walls with other units/homes: No Common Walls
Interior area
- Total interior livable area: 1,700 sqft
Property
Parking
- Total spaces: 6
- Parking features: Garage - Attached
- Attached garage spaces: 3
- Uncovered spaces: 3
Accessibility
- Accessibility features: Parking
Features
- Levels: One
- Stories: 1
- Entry location: front
- Patio & porch: None
- Pool features: None
- Spa features: None
- Has view: Yes
- View description: Peek-A-Boo
Lot
- Size: 0.55 Acres
Details
- Parcel number: 185361004
- Zoning: R-1-100
- Special conditions: Standard
Construction
Type & style
- Home type: SingleFamily
- Property subtype: Single Family Residence
Materials
- Drywall
- Foundation: Slab
Condition
- Repairs Cosmetic
- New construction: No
- Year built: 1980
Utilities & green energy
- Sewer: Public Sewer
- Water: Public
- Utilities for property: Sewer Connected
Community & neighborhood
Community
- Community features: Curbs, Street Lights, Sidewalks
Location
- Region: Riverside
Other
Other facts
- Listing terms: Cash,Cash to Existing Loan,Cash to New Loan,Conventional,FHA,Fannie Mae,Freddie Mac,Government Loan,Submit,VA Loan
Price history
| Date | Event | Price |
|---|---|---|
| 6/18/2024 | Sold | $660,000+1.7%$388/sqft |
Source: | ||
| 5/22/2024 | Pending sale | $649,000$382/sqft |
Source: | ||
| 5/9/2024 | Listed for sale | $649,000+19.9%$382/sqft |
Source: | ||
| 4/17/2024 | Sold | $541,500$319/sqft |
Source: Public Record Report a problem | ||
Public tax history
| Year | Property taxes | Tax assessment |
|---|---|---|
| 2025 | $7,572 +26.1% | $673,199 +22.4% |
| 2024 | $6,003 +165.6% | $550,000 +165.5% |
| 2023 | $2,260 +1.4% | $207,153 +2% |
Find assessor info on the county website
Neighborhood: Rubidoux
Nearby schools
GreatSchools rating
- 3/10Pacific Avenue Elementary SchoolGrades: K-6Distance: 1.1 mi
- 2/10Jurupa Middle SchoolGrades: 7-8Distance: 2.1 mi
- 5/10Patriot High SchoolGrades: 9-12Distance: 1.6 mi
Get a cash offer in 3 minutes
Find out how much your home could sell for in as little as 3 minutes with a no-obligation cash offer.
Estimated market value$698,700
Get a cash offer in 3 minutes
Find out how much your home could sell for in as little as 3 minutes with a no-obligation cash offer.
Estimated market value
$698,700


