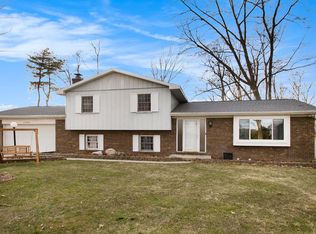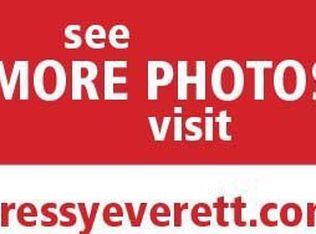Closed
$330,000
55655 Birch Rd, Osceola, IN 46561
3beds
1,696sqft
Single Family Residence
Built in 1978
0.53 Acres Lot
$349,400 Zestimate®
$--/sqft
$1,854 Estimated rent
Home value
$349,400
$307,000 - $398,000
$1,854/mo
Zestimate® history
Loading...
Owner options
Explore your selling options
What's special
Looking for a home with an awesome fenced yard in the Penn school district? This one owner ranch style home has both the space and location you desire. New Carpeting will be installed in October. This home features a large living room with French doors. And a cozy main level family room with a wood burning fireplace. The brick fireplace has a raised hearth and attractive mantel. Formal dining room leads directly into the Eat-In kitchen. Kitchen is updated with custom Kraft-Maid cabinetry, Quartz countertops and Ceramic Tile flooring. The table area has a great view of the park like back yard. All appliances remain in kitchen. The family room has French doors leading to the back yard. The Primary bedroom is very large and has an ensuite bath with custom tiled walls and flooring. There is main level laundry. And lots of closet space throughout this home. The basement offers an open area waiting to be finished to your liking. The yard is very spacious and has upgraded vinyl privacy fencing. In-ground swimming pool. Plus two storage sheds for all your storage needs. Two car attached garage with a heater. New Radon mitigation system installed August of 2024. Buyers to verify schools, square footage and taxes.
Zillow last checked: 8 hours ago
Listing updated: November 05, 2024 at 11:12am
Listed by:
Lisa L Smessaert Cell:574-340-5497,
RE/MAX 100
Bought with:
Nicole Perry, RB19002162
Berkshire Hathaway HomeServices Northern Indiana Real Estate
Source: IRMLS,MLS#: 202435707
Facts & features
Interior
Bedrooms & bathrooms
- Bedrooms: 3
- Bathrooms: 2
- Full bathrooms: 2
- Main level bedrooms: 3
Bedroom 1
- Level: Main
Bedroom 2
- Level: Main
Dining room
- Level: Main
- Area: 132
- Dimensions: 12 x 11
Family room
- Level: Main
- Area: 270
- Dimensions: 18 x 15
Living room
- Level: Main
- Area: 260
- Dimensions: 20 x 13
Heating
- Natural Gas, Forced Air
Cooling
- Central Air, Ceiling Fan(s)
Appliances
- Included: Disposal, Dishwasher, Microwave, Refrigerator, Electric Range, Gas Water Heater
- Laundry: Main Level
Features
- Bookcases, Ceiling Fan(s), Countertops-Solid Surf, Eat-in Kitchen, Entrance Foyer, Main Level Bedroom Suite
- Flooring: Carpet, Tile
- Windows: Window Treatments
- Basement: Crawl Space,Full,Concrete
- Number of fireplaces: 1
- Fireplace features: Family Room, Wood Burning
Interior area
- Total structure area: 2,720
- Total interior livable area: 1,696 sqft
- Finished area above ground: 1,696
- Finished area below ground: 0
Property
Parking
- Total spaces: 2
- Parking features: Attached, Heated Garage, Concrete
- Attached garage spaces: 2
- Has uncovered spaces: Yes
Features
- Levels: One
- Stories: 1
- Patio & porch: Patio
- Pool features: In Ground
- Fencing: Privacy,Vinyl
Lot
- Size: 0.53 Acres
- Dimensions: 104 X 221
- Features: Level
Details
- Additional structures: Shed(s), Shed
- Parcel number: 711005405010.000031
- Other equipment: Sump Pump
Construction
Type & style
- Home type: SingleFamily
- Architectural style: Ranch
- Property subtype: Single Family Residence
Materials
- Brick, Vinyl Siding
Condition
- New construction: No
- Year built: 1978
Utilities & green energy
- Sewer: Septic Tank
- Water: City, Mishawaka Utility
Community & neighborhood
Security
- Security features: Radon System
Location
- Region: Osceola
- Subdivision: Birchwood Estates
Other
Other facts
- Listing terms: Cash,Conventional,FHA,VA Loan
Price history
| Date | Event | Price |
|---|---|---|
| 11/4/2024 | Sold | $330,000+0% |
Source: | ||
| 10/21/2024 | Pending sale | $329,999 |
Source: | ||
| 10/1/2024 | Price change | $329,999-5.7% |
Source: | ||
| 9/16/2024 | Listed for sale | $349,900 |
Source: | ||
Public tax history
| Year | Property taxes | Tax assessment |
|---|---|---|
| 2024 | $2,134 -10.4% | $219,500 -9.7% |
| 2023 | $2,382 +19% | $243,200 |
| 2022 | $2,002 +4.3% | $243,200 +20.8% |
Find assessor info on the county website
Neighborhood: 46561
Nearby schools
GreatSchools rating
- 7/10Bittersweet Elementary SchoolGrades: PK-5Distance: 1.1 mi
- 8/10Schmucker Middle SchoolGrades: 6-8Distance: 1.4 mi
- 10/10Penn High SchoolGrades: 9-12Distance: 1.1 mi
Schools provided by the listing agent
- Elementary: Bittersweet
- Middle: Schmucker
- High: Penn
- District: Penn-Harris-Madison School Corp.
Source: IRMLS. This data may not be complete. We recommend contacting the local school district to confirm school assignments for this home.
Get pre-qualified for a loan
At Zillow Home Loans, we can pre-qualify you in as little as 5 minutes with no impact to your credit score.An equal housing lender. NMLS #10287.

