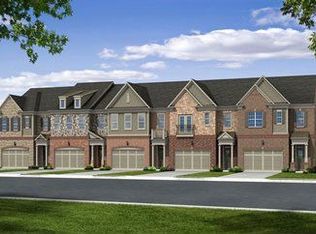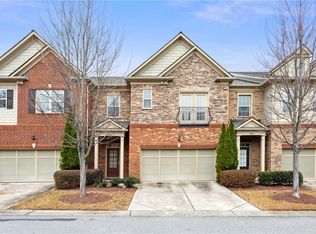Rare END UNIT townhome with 2 primary suites (one on main) in popular GATED Glenridge Heights with community pool, fitness, dog park, and clubhouse, and in great location inside I-285 with quick access to 400! Easy one-level living with 2-car garage (1/2 a step), mini-primary suite, and fenced patio all on the main level. Wonderful open floor plan with kitchen open to dining area and fireside family room. Great natural light, intricate moldings, and high ceilings (10' on main and 9' up). The kitchen features white painted cabinetry, great counter and storage space, and stainless steel KitchenAid appliances including gas cooktop. Both the main and upstairs primary suites' ensuite bathrooms offer double vanities with upgraded cabinets, separate tub and shower, and water closet plus newly customized walk-in closets. The upstairs primary suite is HUGE and has a fireside sitting room. Upstairs also has a loft area and 2 secondary bedrooms offering great flexibility for additional living space, an office, or storage. A hall bathroom and laundry room (washer and dryer remain) complete the upstairs. Private, fenced patio area for grilling, and with yard space for pets, has a door to the fantastic side yard. 5 minute walk to dining, shopping, and dry cleaners, and close proximity to City Springs to the north and Buckhead dining and shopping to the south. Extremely well-run complex with new roofs last year. Easy exit at a stop light and abundant guest parking.
This property is off market, which means it's not currently listed for sale or rent on Zillow. This may be different from what's available on other websites or public sources.

