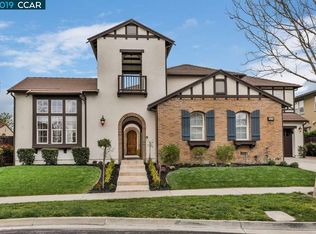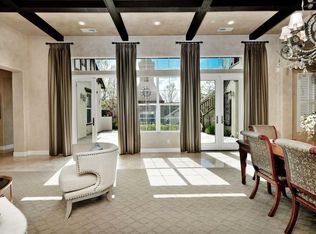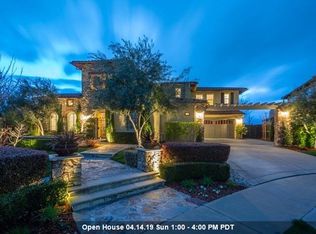Mediterranean architecture complemented by Craftsman and Contemporary accents. Lives mostly as a single story, with 2 en suite bedrooms upstairs. The kitchen, casual dining area, and family room form the heart of the home. All rooms are built and finished in an impressive scale. Kitchen is spacious and features top end appliances. Crown molding and elegant baseboards in most rooms. The built-in shelving and cabinetry found in several rooms are beautiful and functional. Three HVAC zones controlled by Nest thermostats. Well maintained mature landscaping, stamped concrete hardscape, and vibrant year-round color in the planting areas. Several entertaining areas - in the private courtyard, around the outdoor fireplace, at the pavilion, next to the sparkling salt water pool. Adjacent to the pool is a changing area with half bathroom. Pavilion is equipped with a full kitchen surrounded by a large bar. It is a great spot to watch the game or share a meal with family and friends.
This property is off market, which means it's not currently listed for sale or rent on Zillow. This may be different from what's available on other websites or public sources.


